Bohlin Cywinski Jackson designs nature-infused Henry Island Guesthouse in Washington
Deezen
MAY 5, 2023
When new owners purchased the property in 2016, they engaged us to make additions to the site that respected the natural character of the sparsely populated island," the firm said. The main house sits within this meadow, overlooking a shallow bay. Several pieces of furniture were custom designed for the space by Bohlin Cywinski Jackson.



















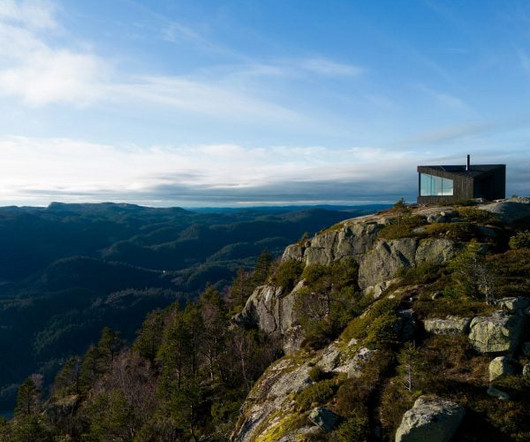
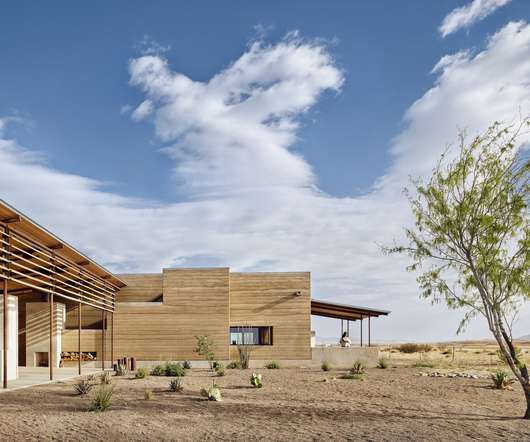








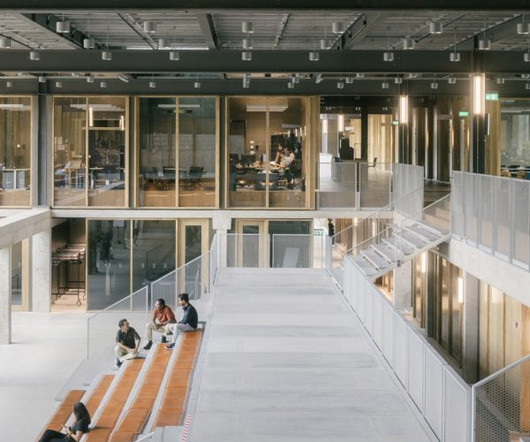




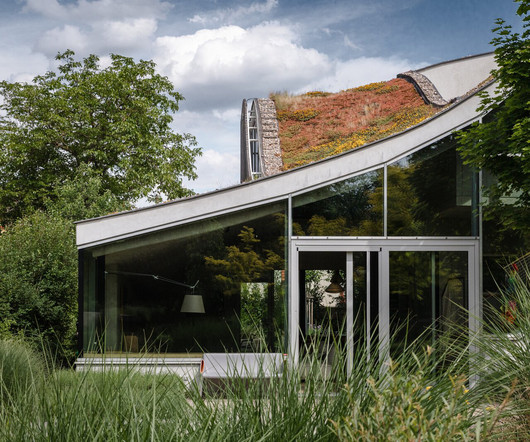

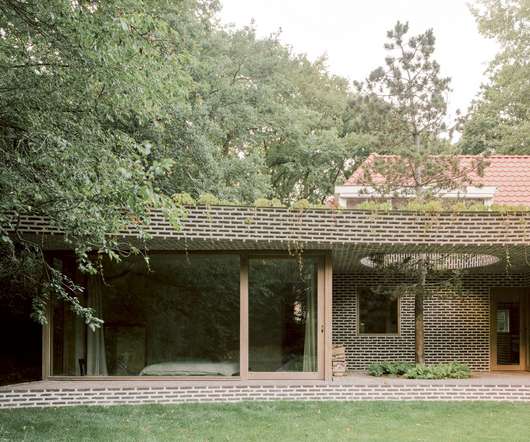


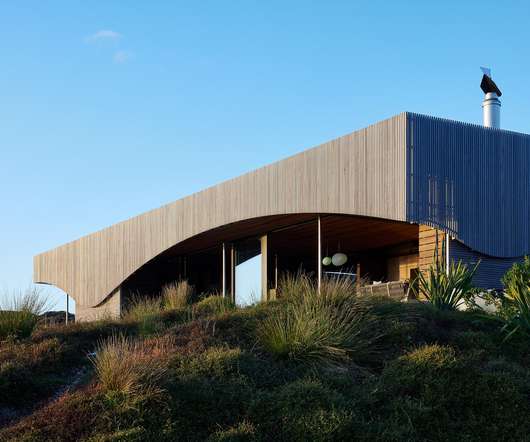
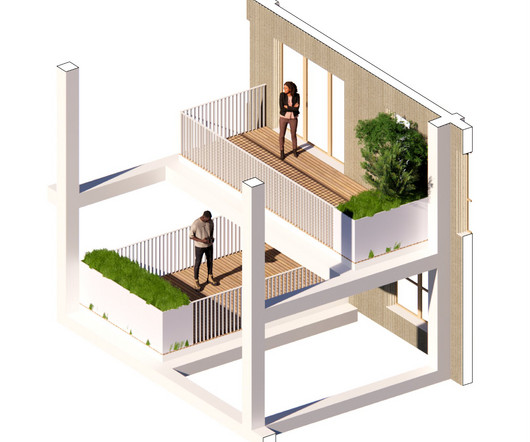



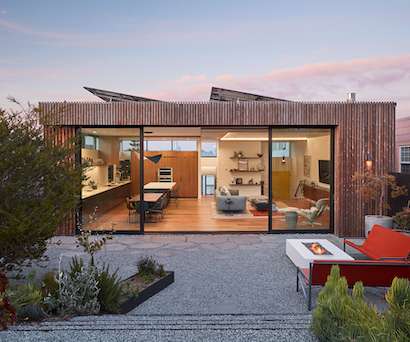






Let's personalize your content