Proctor & Shaw tops London home extension with serrated zinc roof
Deezen
DECEMBER 9, 2023
Architecture studio Proctor & Shaw has topped a home extension with a steeply-angled roof clad with red pigmented zinc in East Dulwich, London. Deep skylights punctured into the roof draw daylight into the space below, while sliding doors seamlessly connect the interior with an outdoor patio.












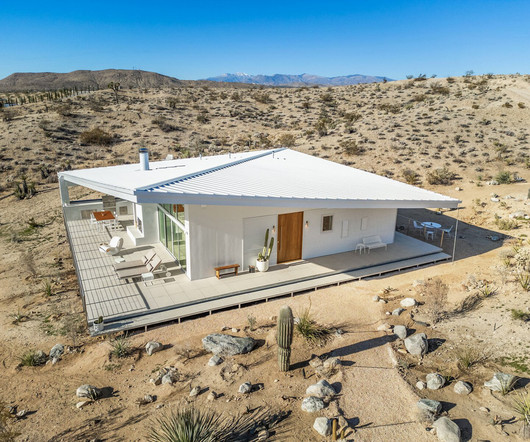


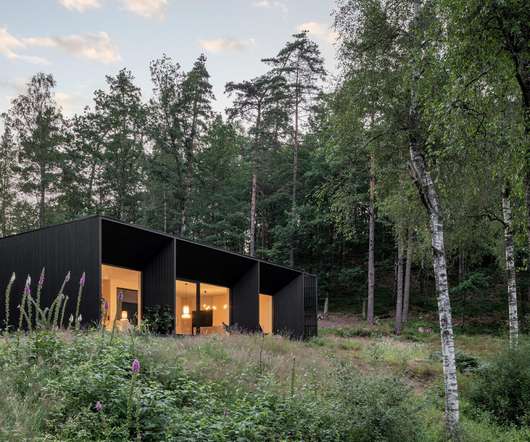







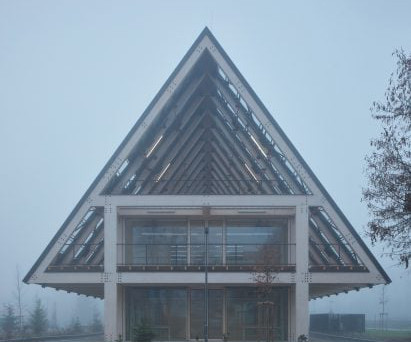
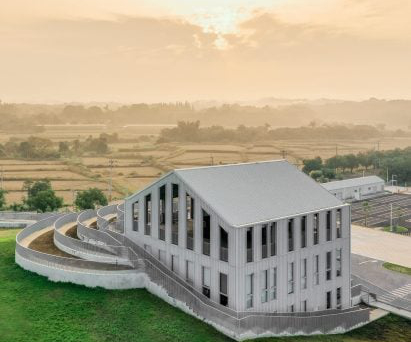




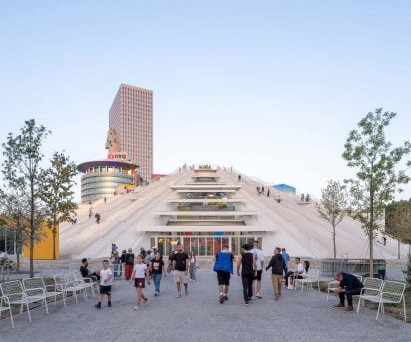




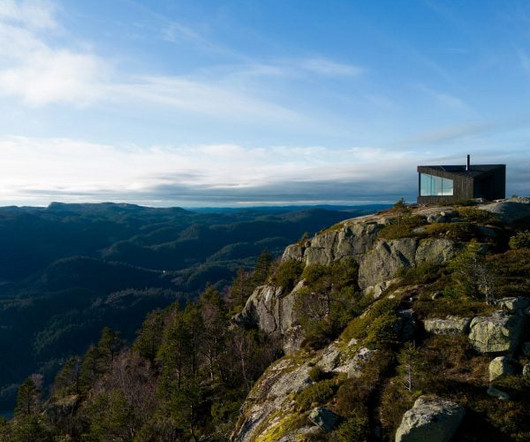
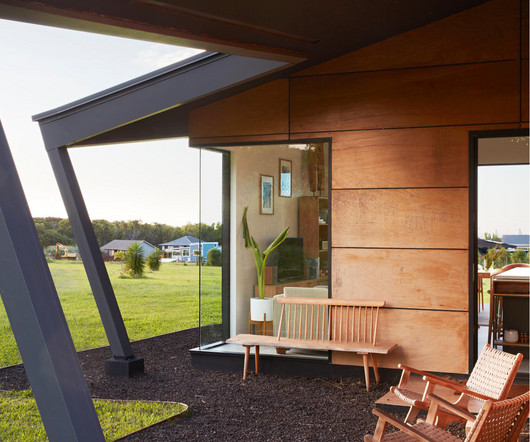















Let's personalize your content