Architecture for London uses natural materials to renovate studio founder's home
Deezen
JANUARY 31, 2022
Wood, stone and lime plaster pervade the minimal interior of this energy-saving home in Muswell Hill that Architecture for London has created for its founder, Ben Ridley. The interiors of the home are finished with natural materials. "It Structural engineer: Architecture for London.













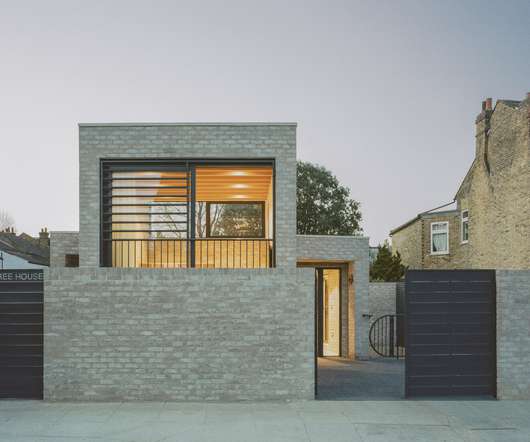








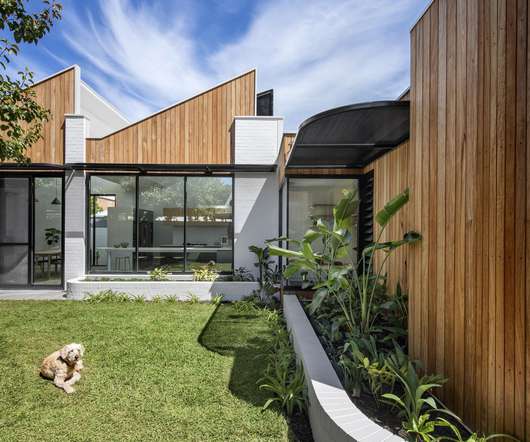
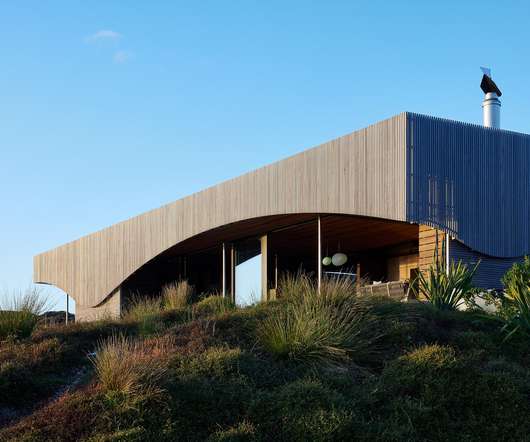






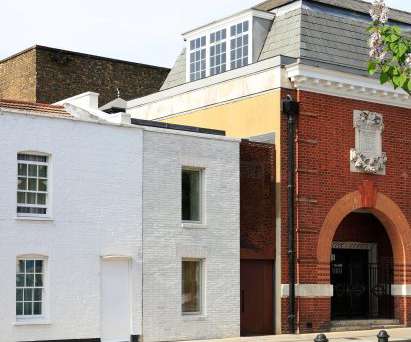




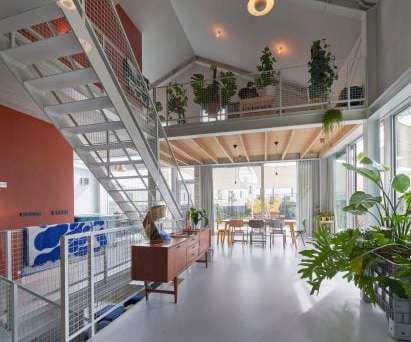

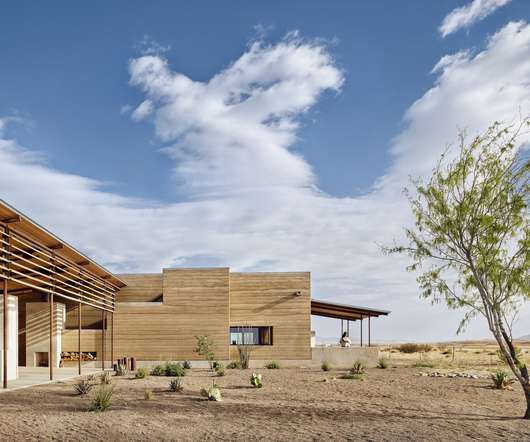


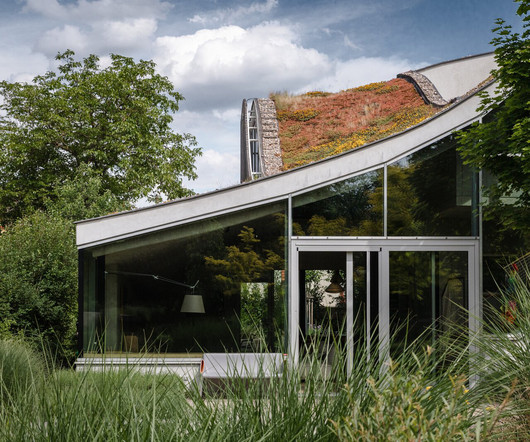

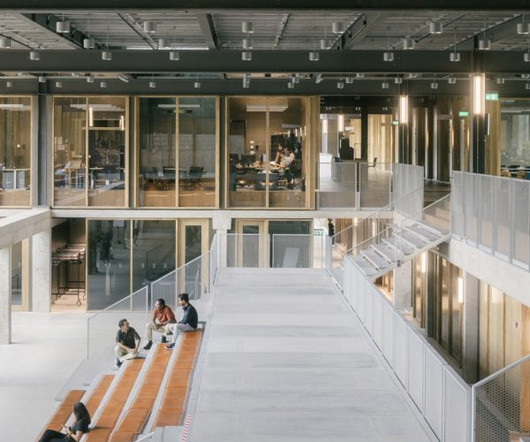








Let's personalize your content