Big Windows and White Interiors Punch Up a Gloomy ’60s California Beach House
Dwell
FEBRUARY 9, 2023
The house was very inwardly focused with low-lying windows that you couldn’t see out of unless you ducked or sat down. The interior contrasts with white plaster, allowing natural light to disperse throughout the home from a central skylight over the kitchen bringing light to all the perimeter rooms through interior glass."





















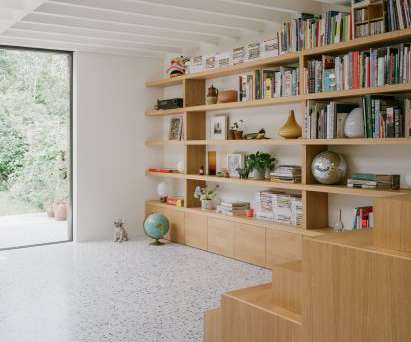




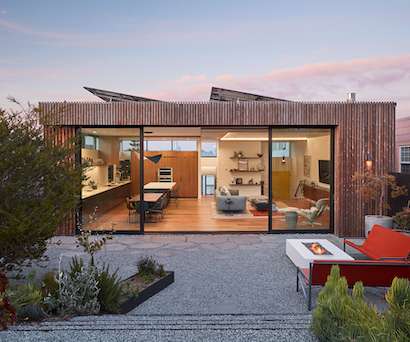






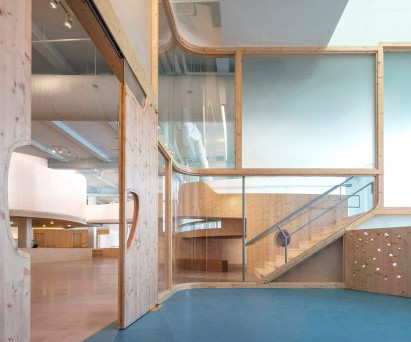

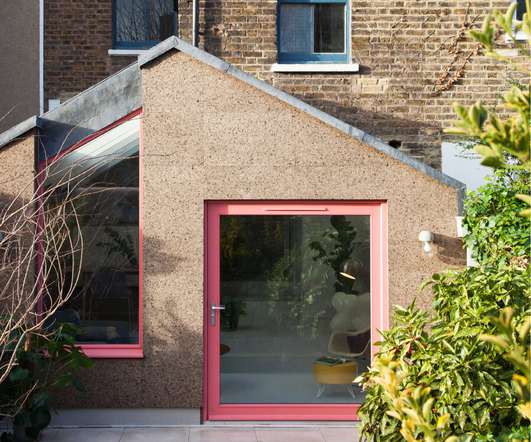



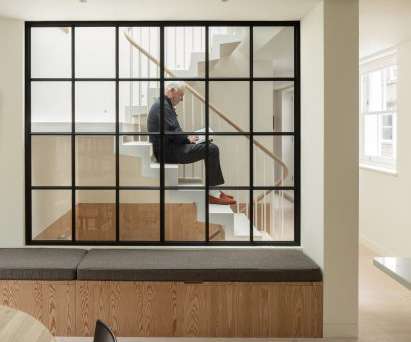
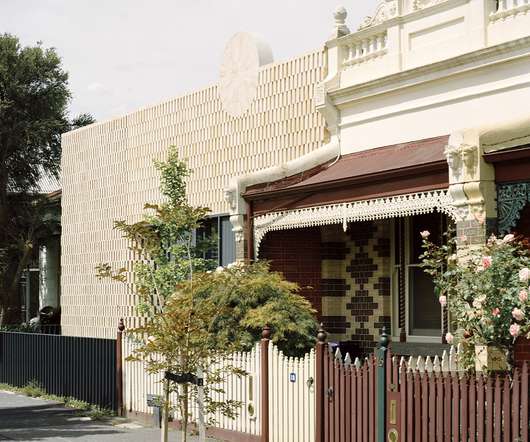

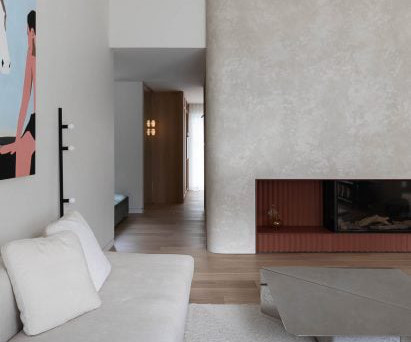

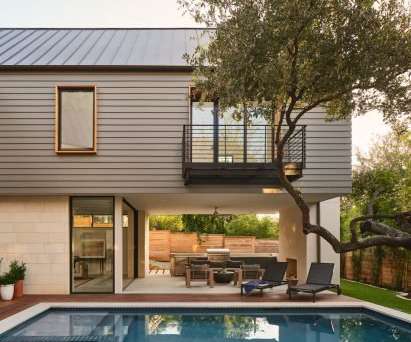






Let's personalize your content