Zeller & Moye and Katie Paterson align hundreds of glass cylinders for Apple campus sculpture
Deezen
SEPTEMBER 18, 2023
Architecture studio Zeller & Moye has collaborated with artist Katie Paterson to create Mirage, a massive sculpture made from glass cylinders for technology company Apple 's campus in California. It is meant to be experiential Mirage derives its name from the effect that the glass gives off when hit by light.




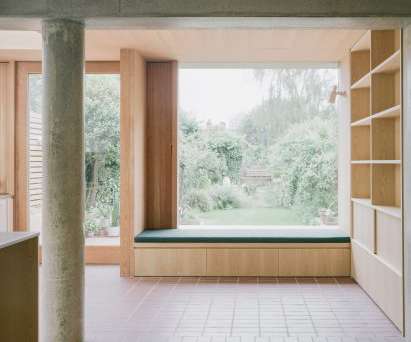







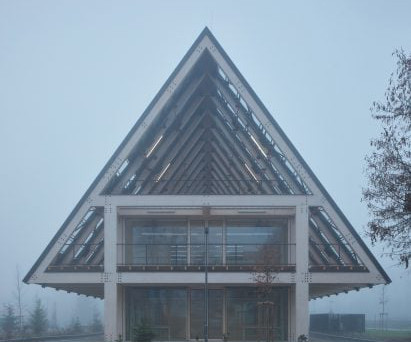

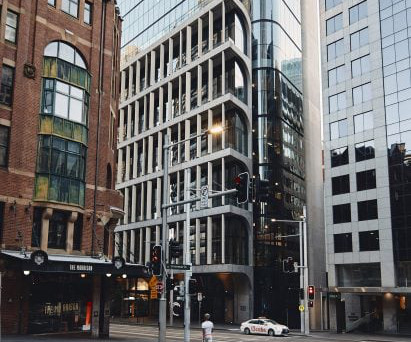




















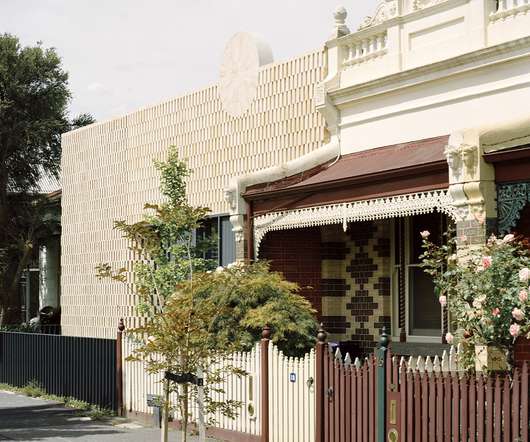
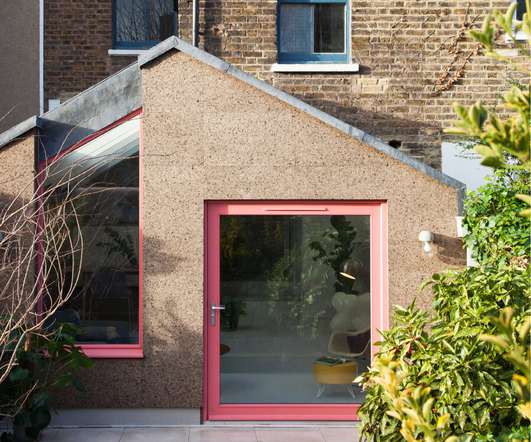




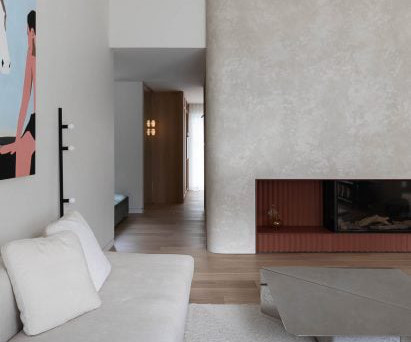









Let's personalize your content