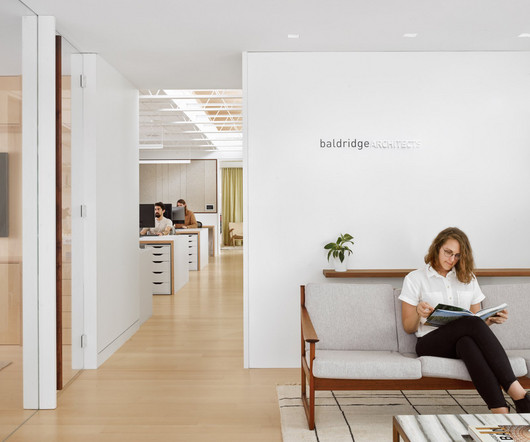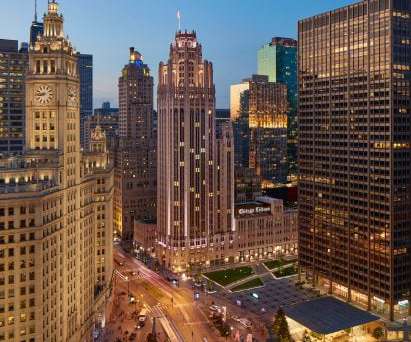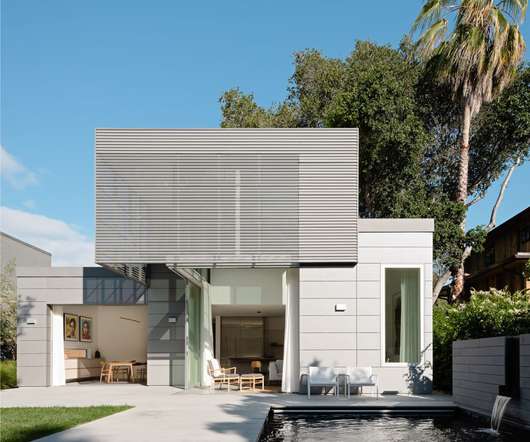Ædifica presents "vision of densification" for Cité Angus II housing block in Montreal
Deezen
APRIL 5, 2024
Local architecture studio Ædifica has created a residential apartment building outside Montreal with an interior courtyard and a metal-mesh second skin on the facade. Called Cité Angus II, the structure is part of Technopôle Angus, an urban revitalization project that its developers say is a "full-scale sustainable development".



















































Let's personalize your content