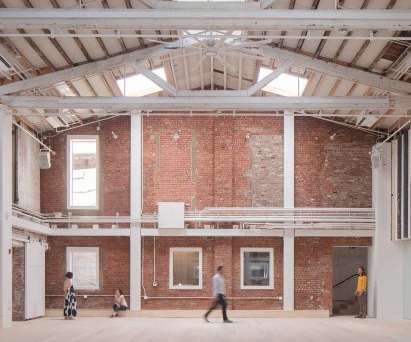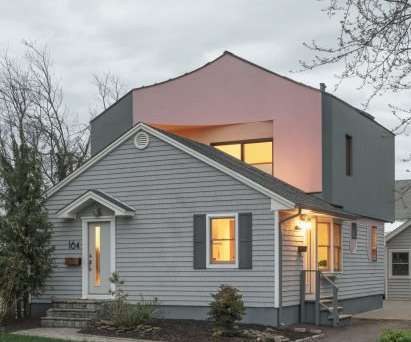It’s Your Average Off-Grid Shipping Container Home—Just Set on a Tall Metal Tower
Dwell
FEBRUARY 15, 2024
This structure was to be very strong, be as fire resistant as possible and require as little long term exterior maintenance as possible. My engineer designed the foundation, stair system, container platform, balcony and lower deck. A site plan and septic permit were required before a building permit was issued.


















Let's personalize your content