Farm buildings inform Sonoma ADU by Schwartz and Architecture
Deezen
JANUARY 2, 2024
American studio Schwartz and Architecture has completed a cedar -clad accessory dwelling unit on a California property that is meant to serve as "a jumping off point for a modern wine country design". Exterior walls are wrapped in Alaskan yellow cedar with a weathered finish. The photography is by Bruce Damonte.






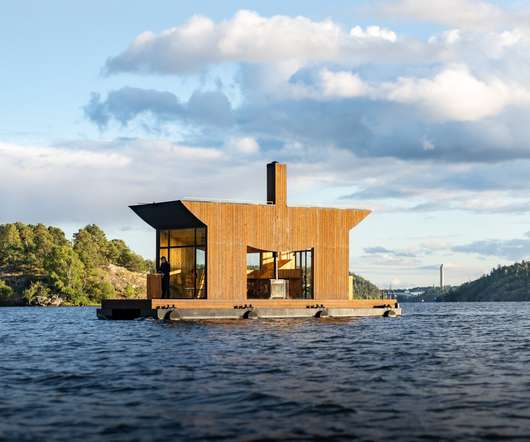








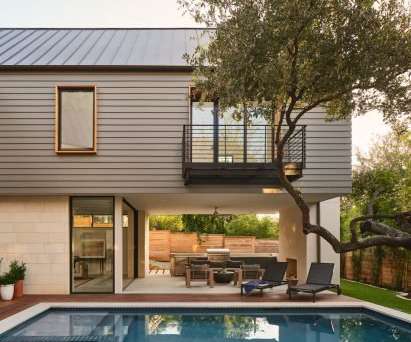
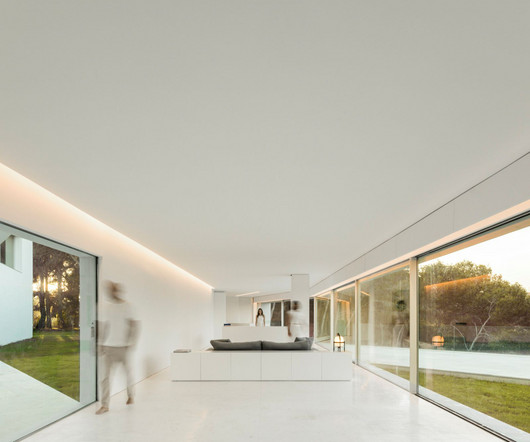






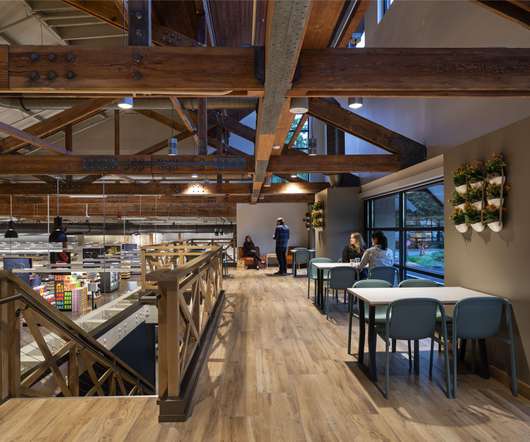





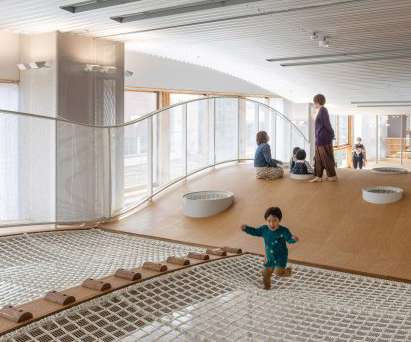


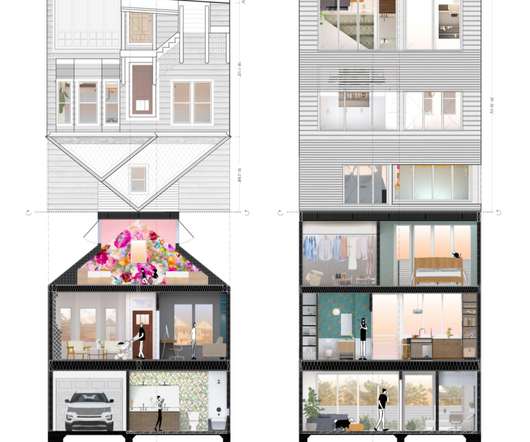
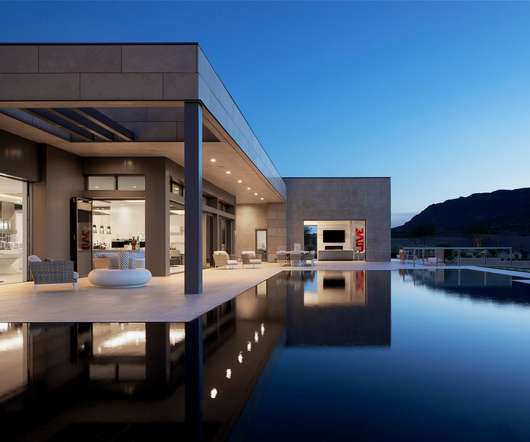


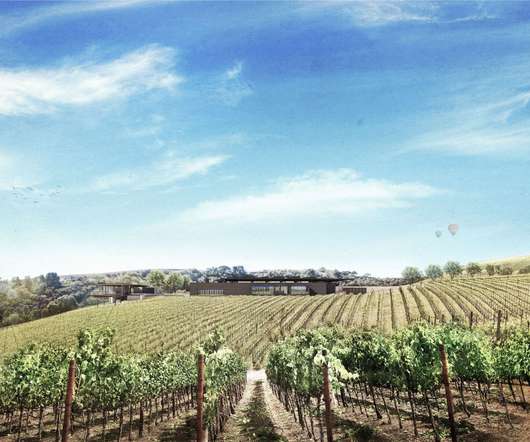
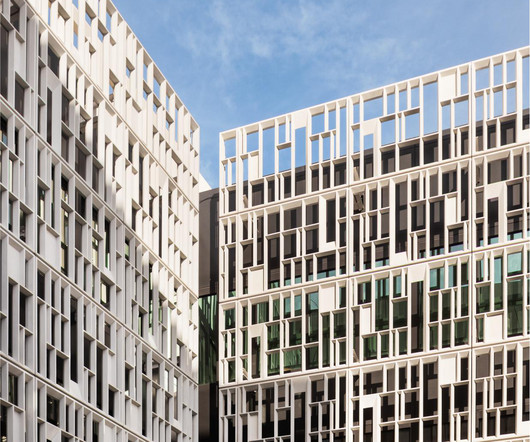

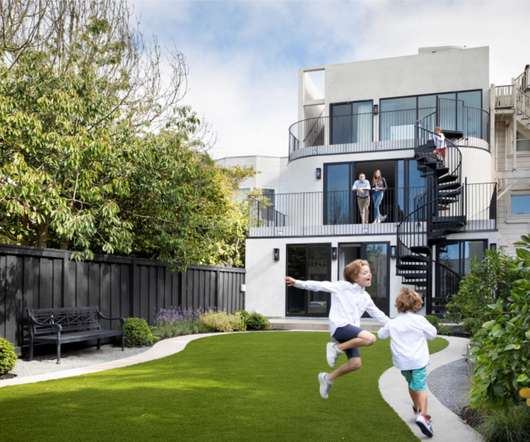


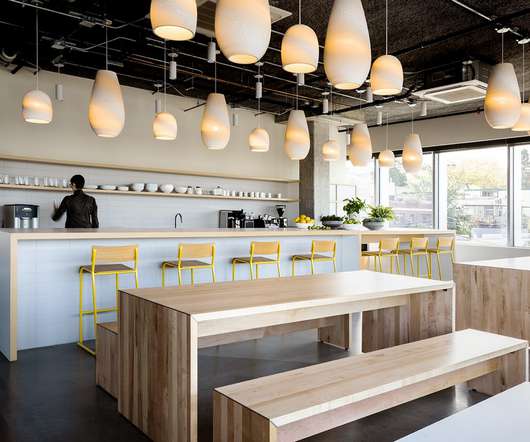








Let's personalize your content