Akira Koyama + KEY OPERATION INC. / ARCHITECTS Redefine the Sakuragicho Residence Exterior
Architizer
AUGUST 23, 2022
Sakuragicho Residence – The development endeavored to re-define exterior wall tiling and balcony construction distinctive to, yet typical of, large apartment blocks. Architizer: What inspired the initial concept for your design? The brickwork-grooved exterior wall was originally planned to be painted in black. Year: 2021.






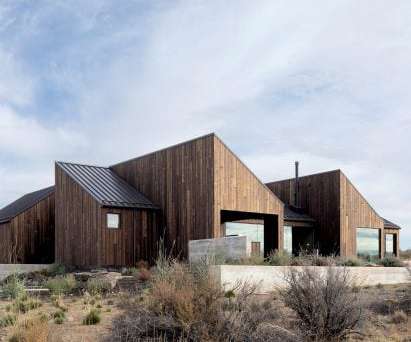

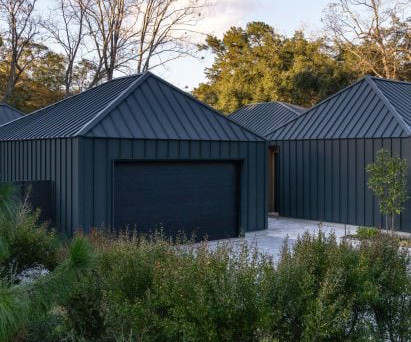
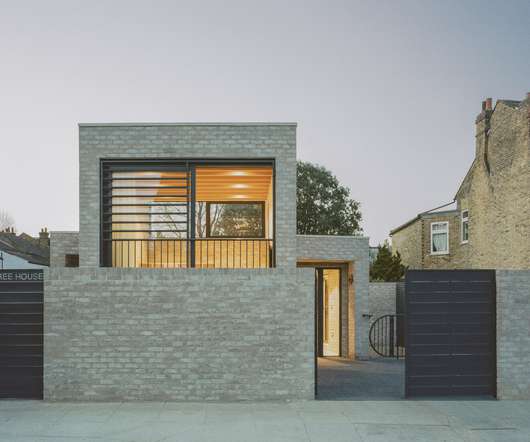

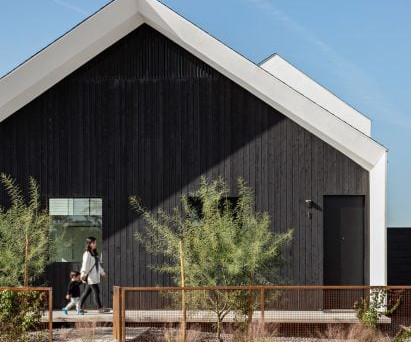







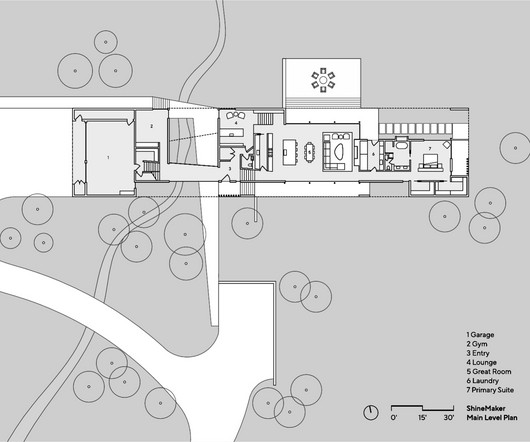

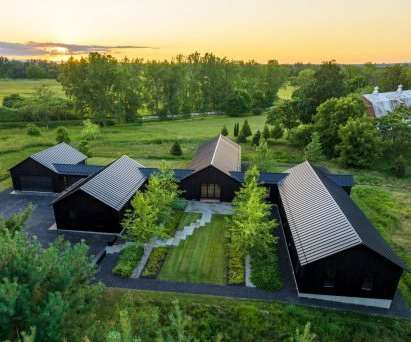



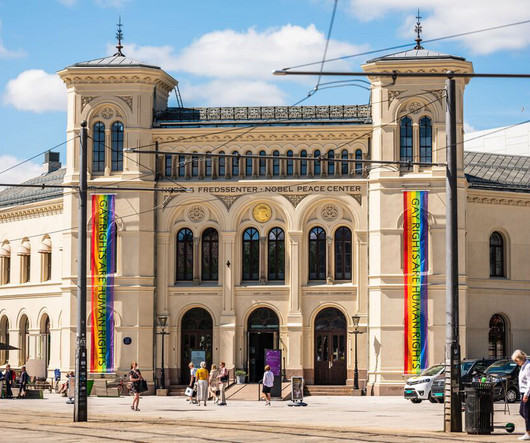




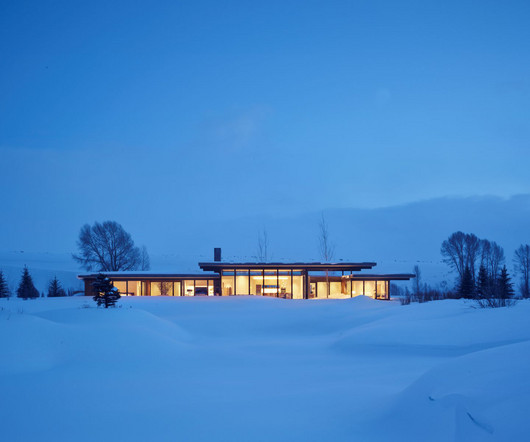



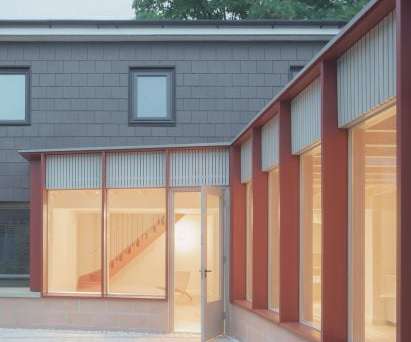
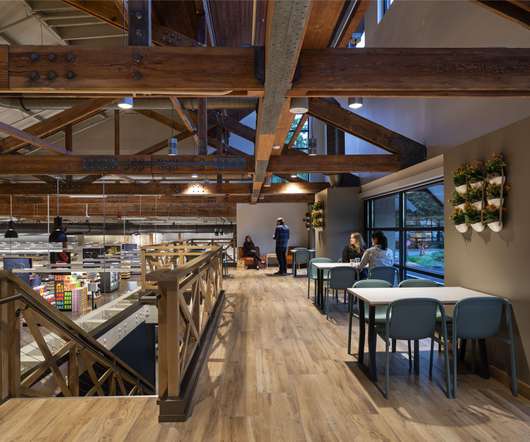















Let's personalize your content