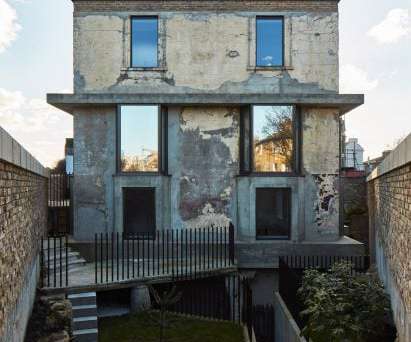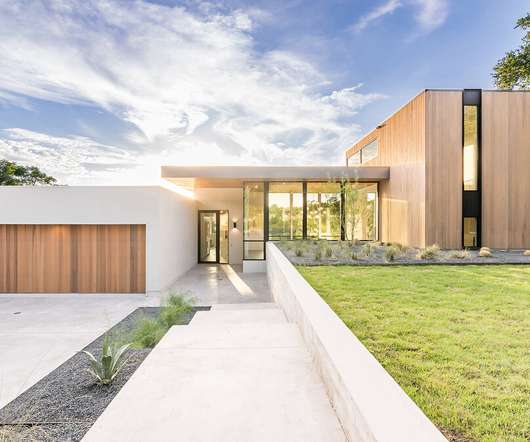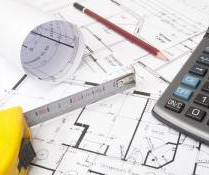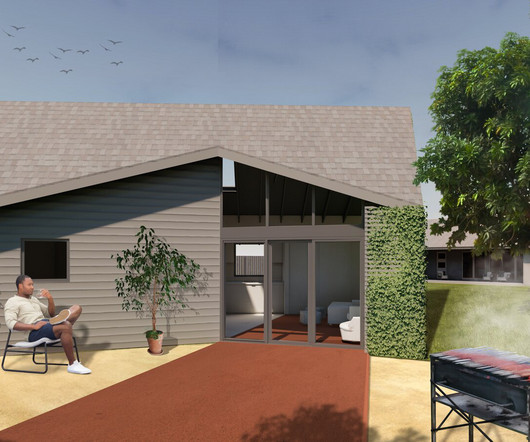It’s Your Average Off-Grid Shipping Container Home—Just Set on a Tall Metal Tower
Dwell
FEBRUARY 15, 2024
When Mark Derenthal couldn’t find an architect or builder to take on his ambitious concept, he worked directly with an engineer to create the treetop retreat. My engineer designed the foundation, stair system, container platform, balcony and lower deck. Have one to share? Post it here.




























Let's personalize your content