Feilden Clegg Bradley Studios creates Passivhaus student housing crescents in Cambridge
Deezen
DECEMBER 21, 2022
Architecture practice Feilden Clegg Bradley Studios has created a series of crescent-shaped student housing blocks with a CLT structure for King's College at the University of Cambridge. The project is part of the college's plan to provide sustainable living for its students. Structural engineer: Smith and Wallwork.




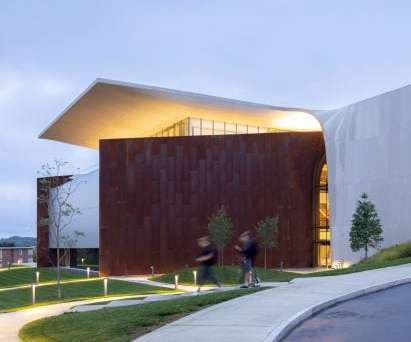
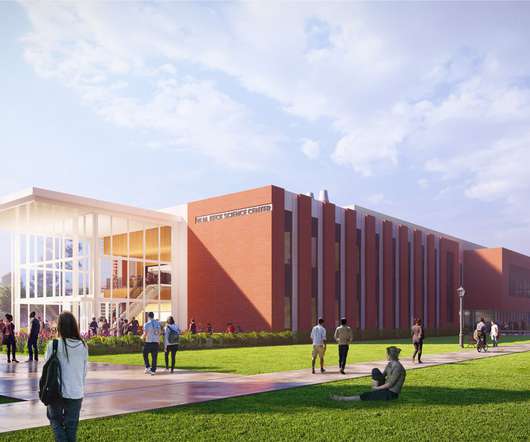


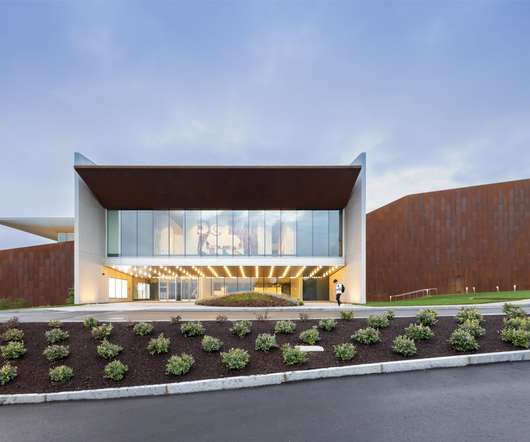









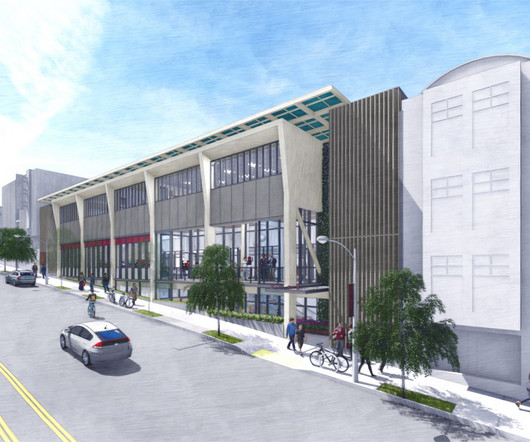
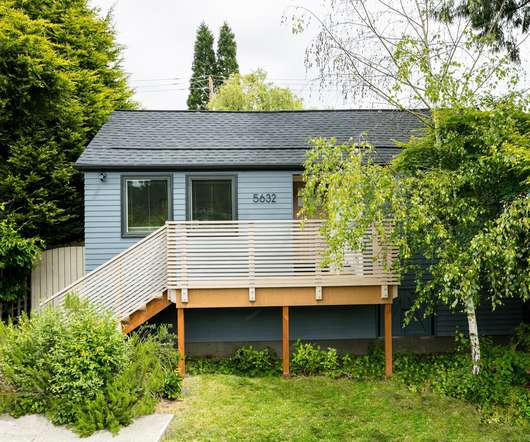








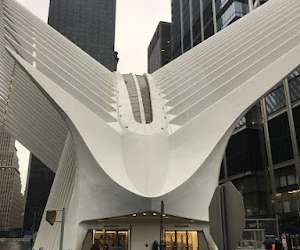






Let's personalize your content