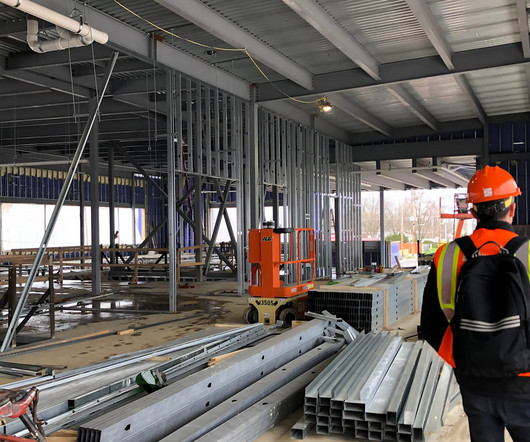Escalation: Predicting project costs in a volatile market
BD+C
JUNE 3, 2024
Escalation: Predicting project costs in a volatile market 0 qpurcell Mon, 06/03/2024 - 12:26 Construction Costs Thad Berkes, Chief Cost Estimator, Design Collaborative, shares that one of the major hurdles that Design Collaborative attempts to forecast for its commercial construction projects is escalation.


















Let's personalize your content