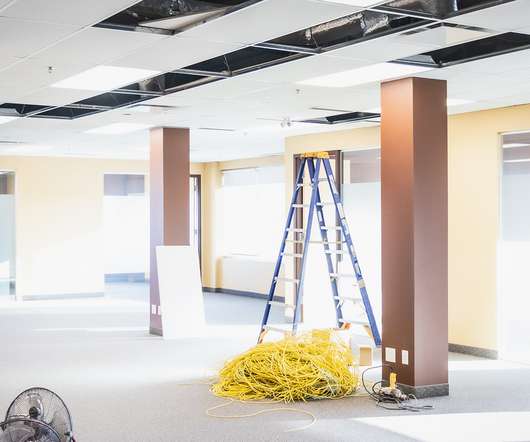Information about Construction Estimating: Concepts, Tips, and Free Templates:
The Architecture Designs
SEPTEMBER 26, 2022
The process of estimating projects might be very complicated. You need funds to purchase supplies, and design drawings. That is why careful construction estimates are necessary to ensure nothing gets overlooked. To overcome these complications, you need to have the best Construction Estimating Services.


















Let's personalize your content