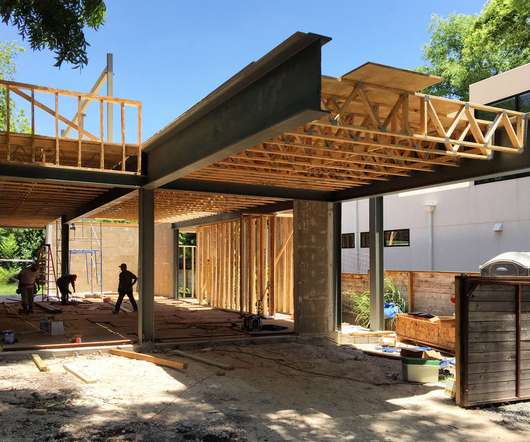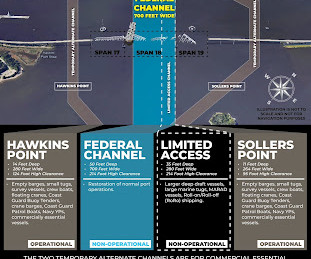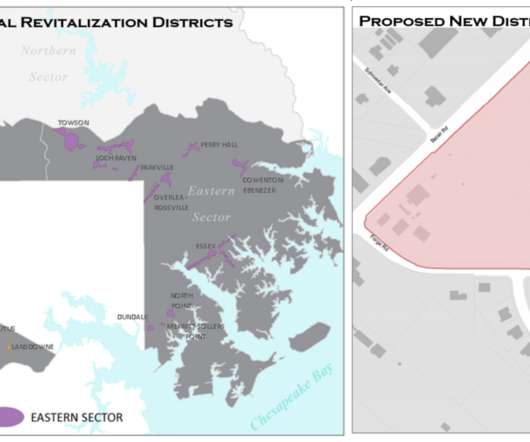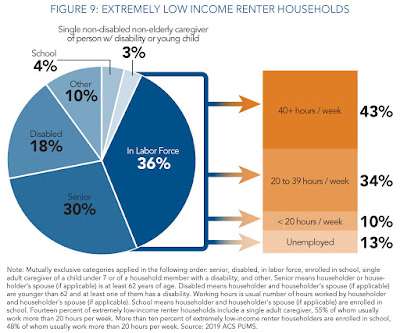Competitions: Tender for Schematic Design and Foundation Pit Design of CGN New Research Center Pre-qualification Announcement
Bustler
MARCH 26, 2022
Project Scale: The CGN New Research Center, which consists of 2 plots, covers a total site area of 71752.4?. The Plot I, land for scientific research, covers a site area of 33861.6?, and the Plot II, land for new industry, covers a site area of 37890.8?. Provide design consultation to the owner and government authorities.



















Let's personalize your content