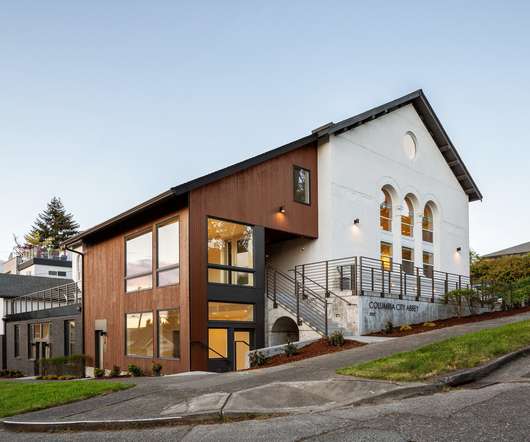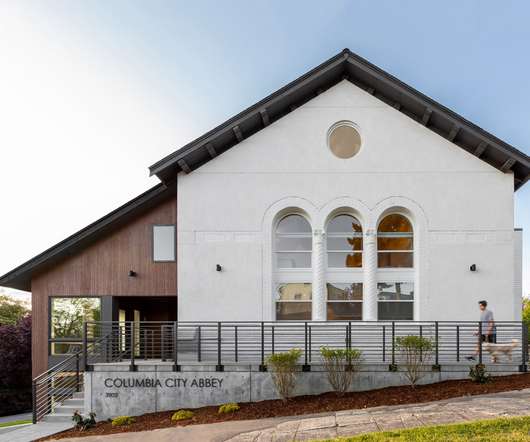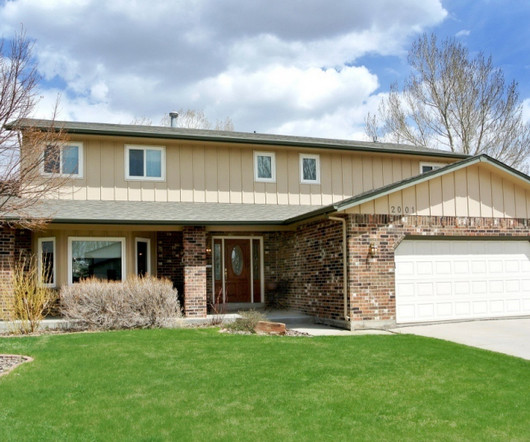Columbia City Abbey Apartments by Allied8
Archinect
APRIL 19, 2022
Several developers had attempted to redevelop the property, but failed on the hurdles of an old building, a strict zoning code, or a limited budget. Our research found that if we did not change the exterior massing (a hard sell for an architect!) In 2014, Allied8 was hired to breathe new life into this anchoring building.















Let's personalize your content