A4 Guide: The Six Phases of the Architectural Design Process
A4 Architects
JANUARY 30, 2024
Proposed Site Plan (555 Ocean Ave, Newport, RI) If there is an existing building, even if that building is to be demolished, a careful survey of the structure is generally undertaken. If parts of the building are to be maintained then it is especially important to get a complete documentation of the structure.






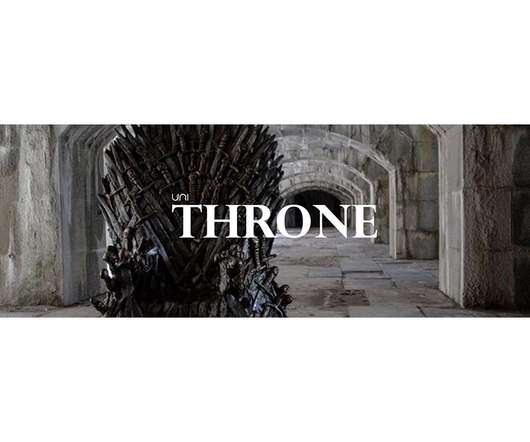
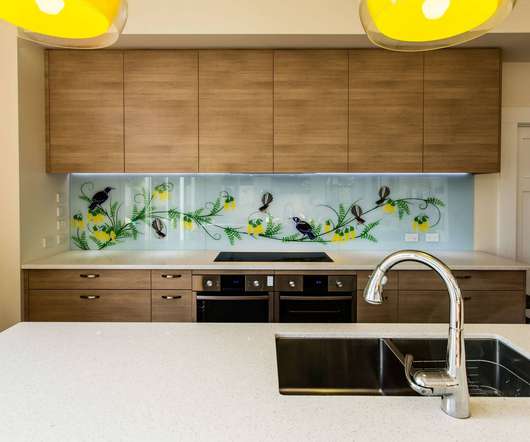



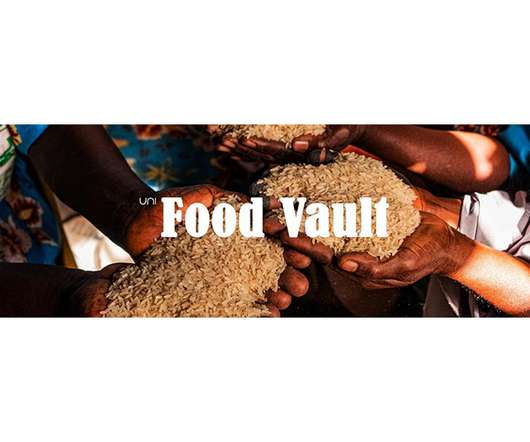
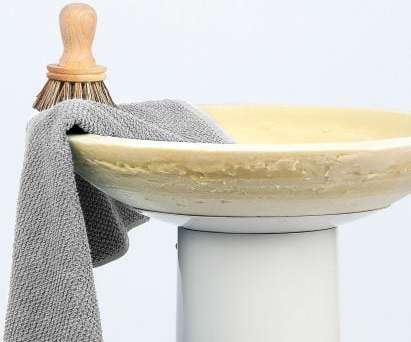

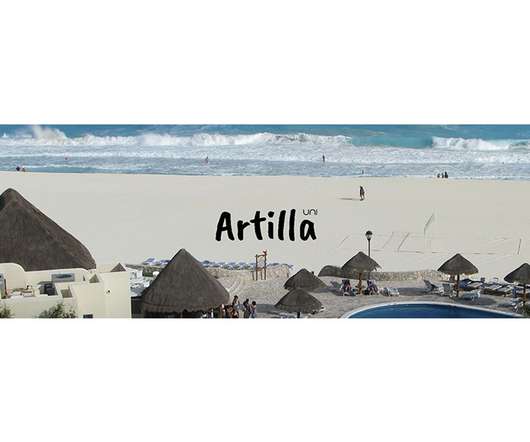







Let's personalize your content