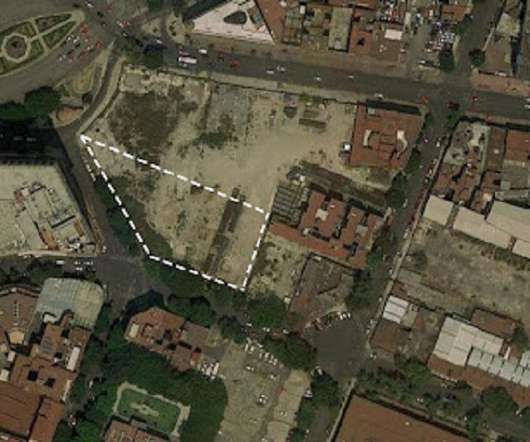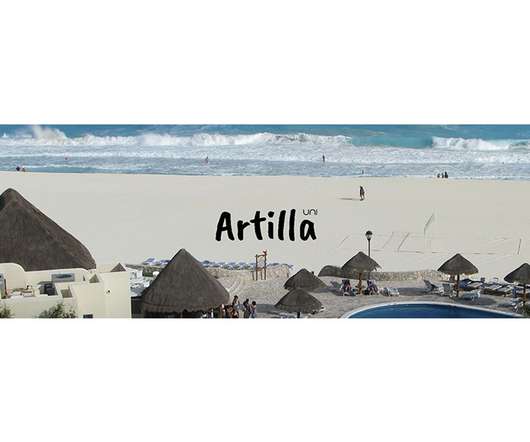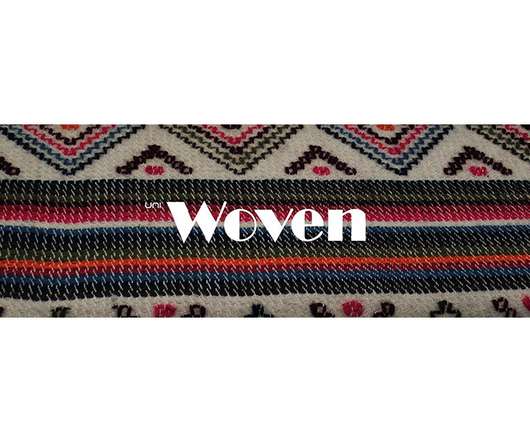A4 Guide: The Six Phases of the Architectural Design Process
A4 Architects
JANUARY 30, 2024
This includes the selection of the architect and a feasibility study analysis of the site. Proposed Site Plan (555 Ocean Ave, Newport, RI) If there is an existing building, even if that building is to be demolished, a careful survey of the structure is generally undertaken.






























Let's personalize your content