U Farm | Urban Farming Center
ArchiDiaries
JANUARY 13, 2022
Fig: 3 – Farming techniques are traditional and this knowledge is to be passed on, assisted with modern equipment. The centre must be designed keeping in mind the local constraints of the site. Context: The design must respond to the (existing) site conditions. Site area = 8324 sq.m. CAD file of the Site plan.





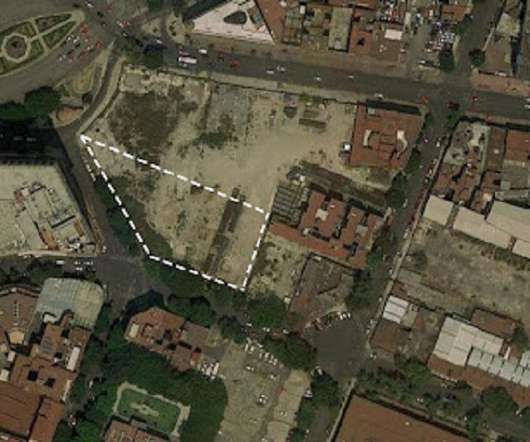








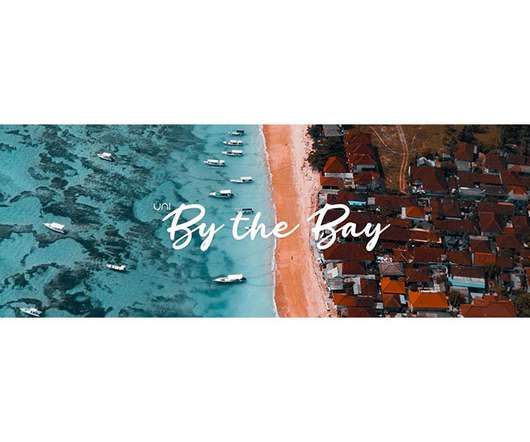




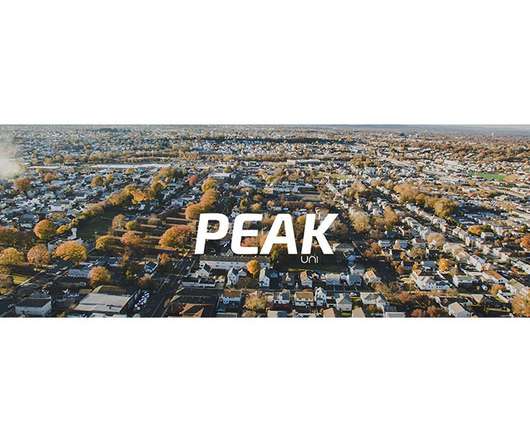
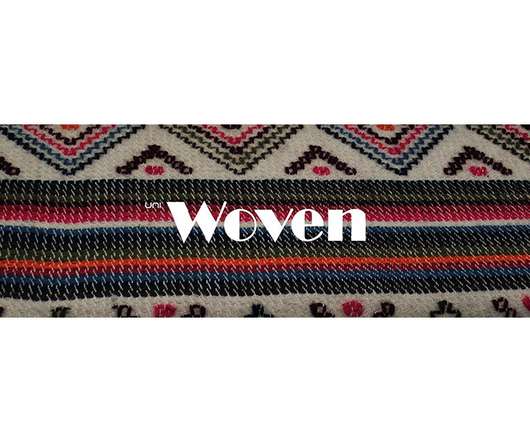
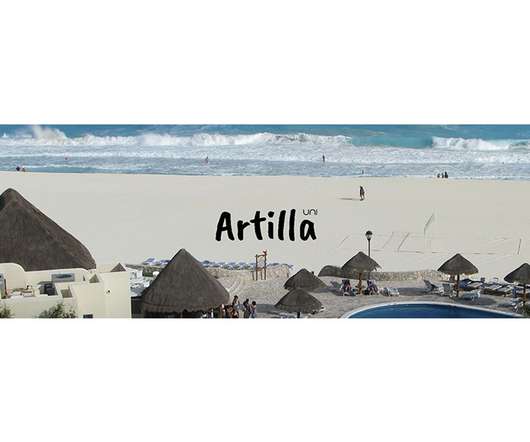
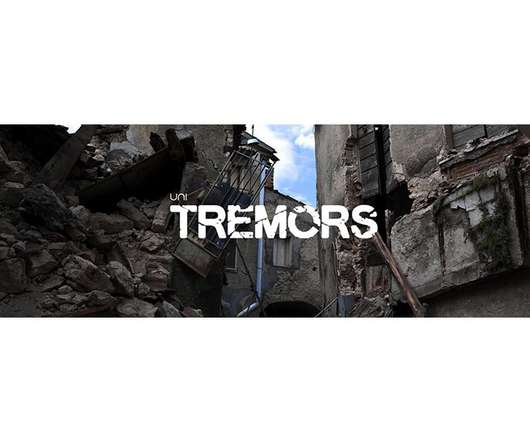







Let's personalize your content