Competitions: International Competition for the development of the master plan for the "Adem Jashari" Memorial Complex in Prekaz, Municipality of Skenderaj, in the Republic of Kosovo.
Bustler
JULY 24, 2023
Registration Deadline: Sep 6, 2023; Submission Deadline Sep 7, 2023 PROJECT NAME: Development of the Master Plan for the “Adem Jashari” Memorial Complex in Prekaz, Municipality of Skenderaj, in the Republic of Kosovo. This Memorial Complex is the most significant site of memory in Kosovo. using the metric system.


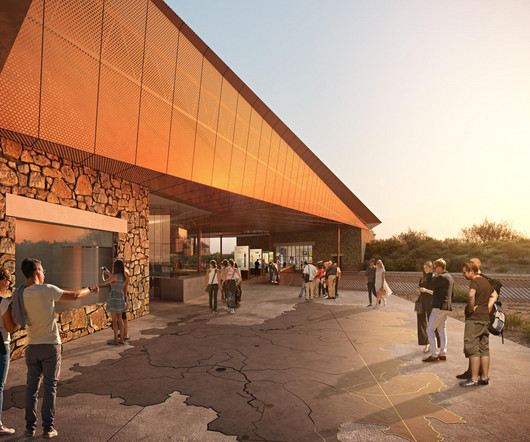

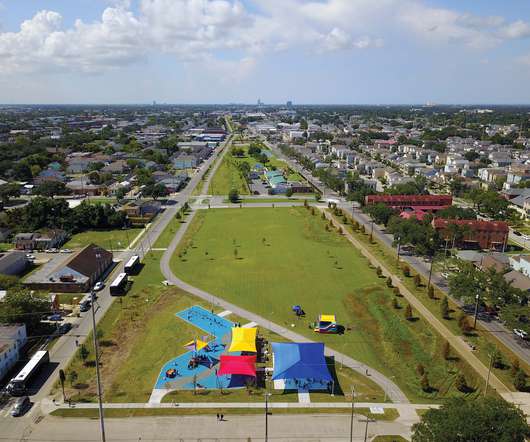




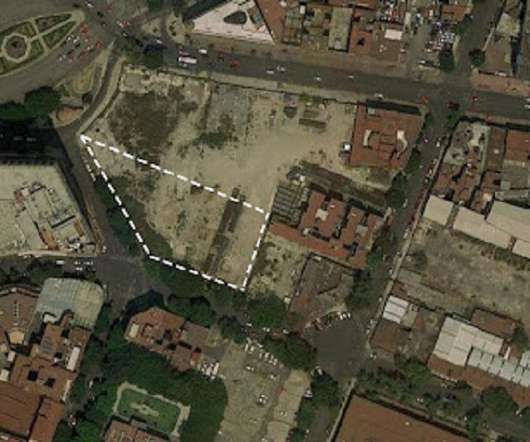















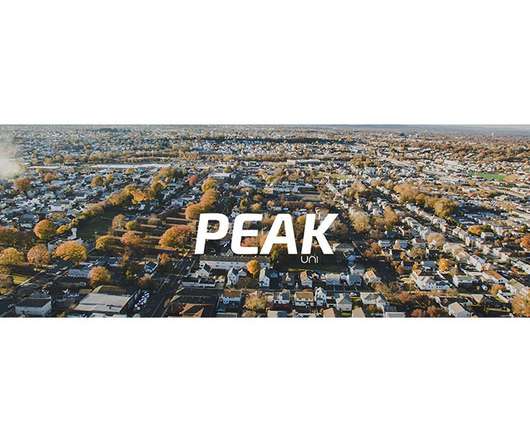






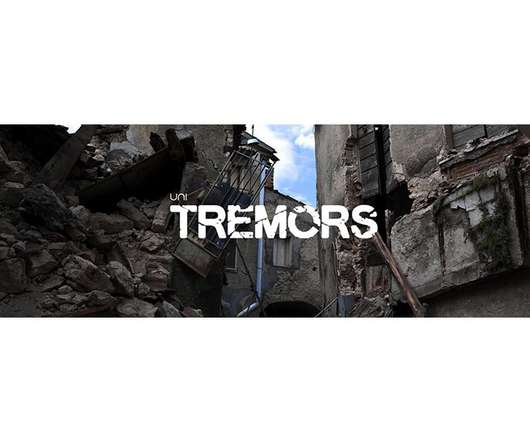







Let's personalize your content