David Kohn celebrates English eccentricities with Red House in Dorset
Deezen
SEPTEMBER 2, 2022
The red tone of the brickwork heavily contrasts the green that colours the doors, window frames and the underside of roof canopies. Main contractor: Ken Biggs Contractors. Structural engineer: Momentum. Services engineer: SGA Consulting. Contract administrator: David Kohn Architects.






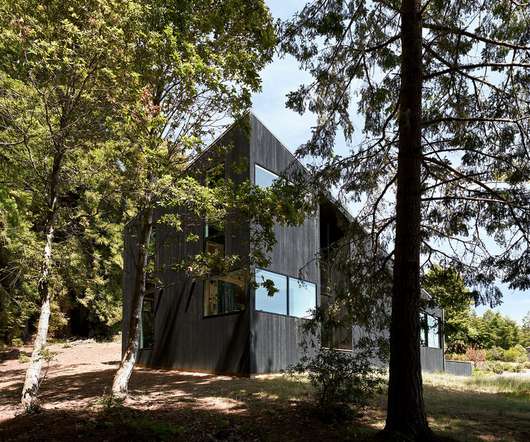
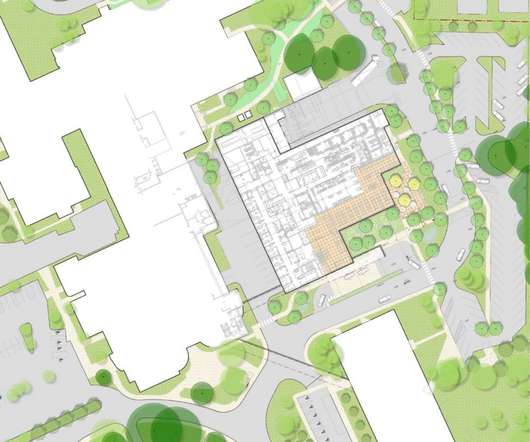
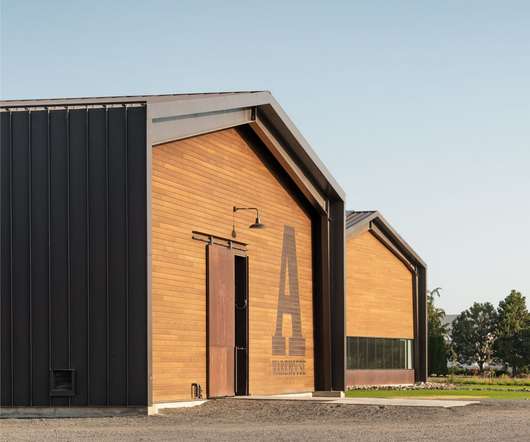
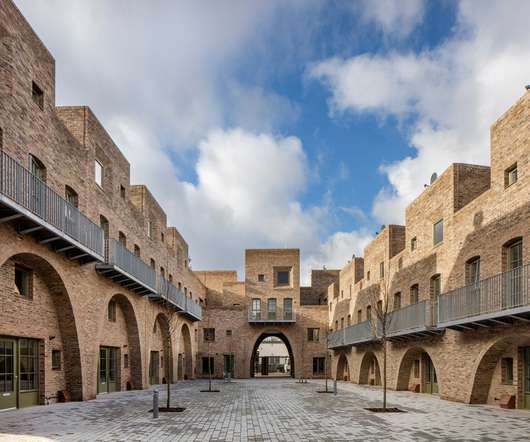
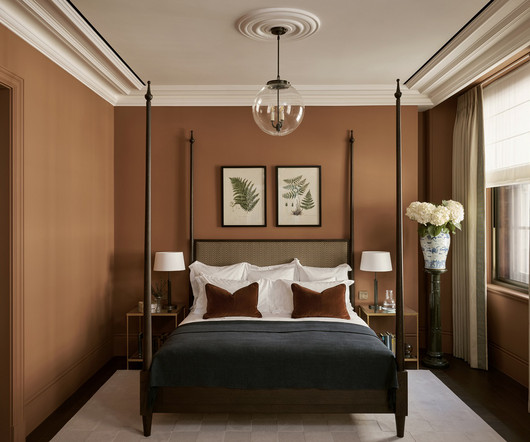


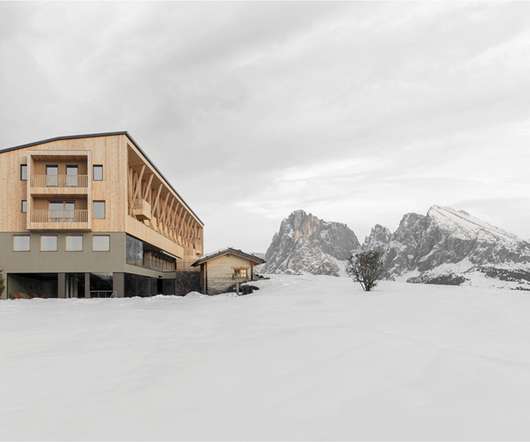
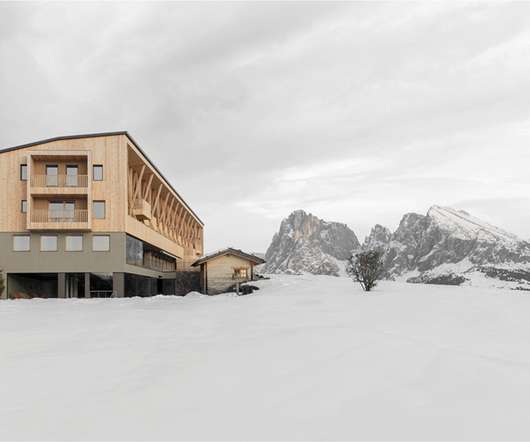


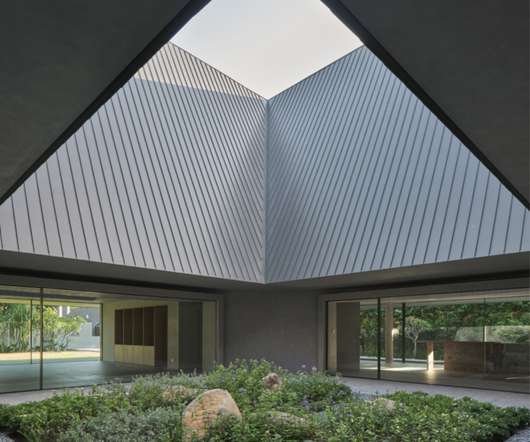

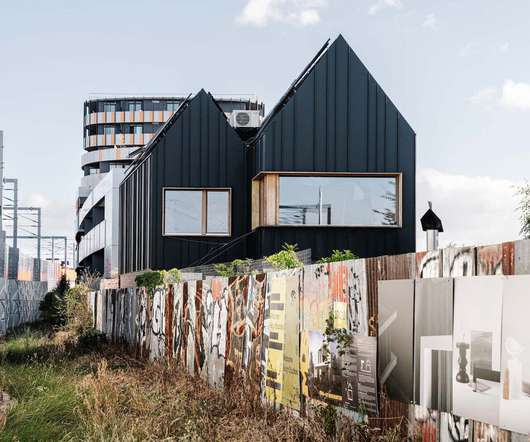
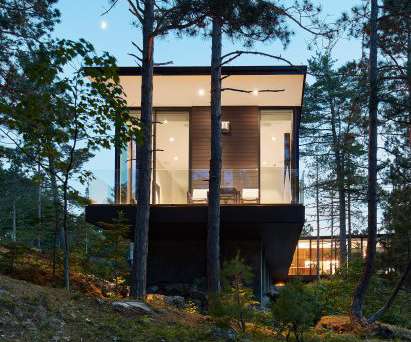










Let's personalize your content