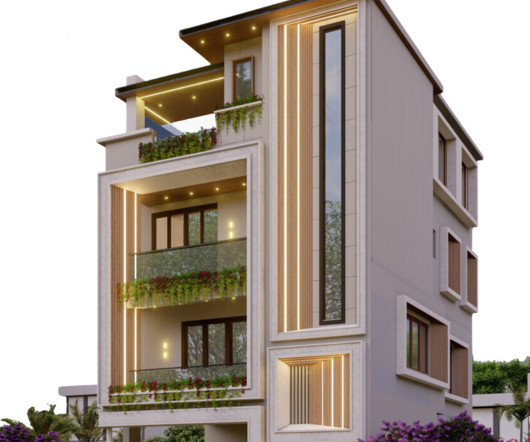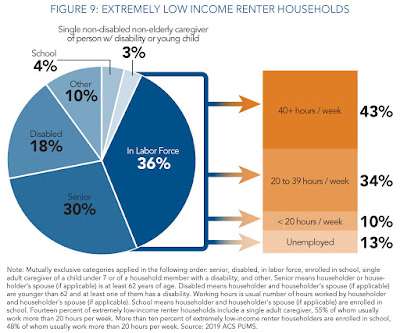Navigating Legalities in Home Improvements
The Architecture Designs
FEBRUARY 8, 2024
Before embarking on any project, a homeowner must ensure they’re well-versed in local building codes and have secured the necessary permits. The temptation to save money with unlicensed contractors can backfire spectacularly. Homeowners should verify their contractor’s insurance to cover potential accidents or damages.


















Let's personalize your content