Concrete columns frame Bury Gate Farm house by Sandy Rendel Architects
Deezen
APRIL 20, 2024
Named Bury Gate Farm, the five-bedroom house replaces a 1950s bungalow on a sloped site on the outskirts of Pulborough, which overlooks fields and woodland. This led to its colonnaded southern elevation, which draws on classical architecture but is crafted from concrete and brick, offering a more contemporary look.






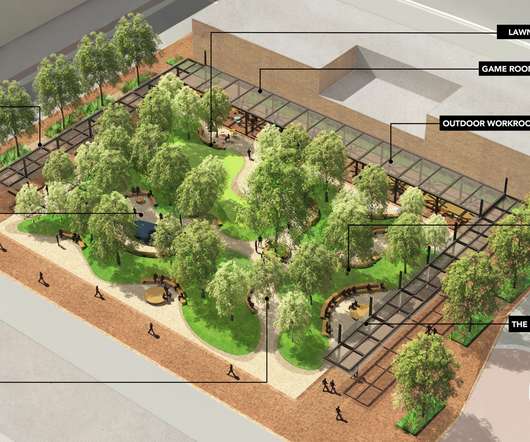

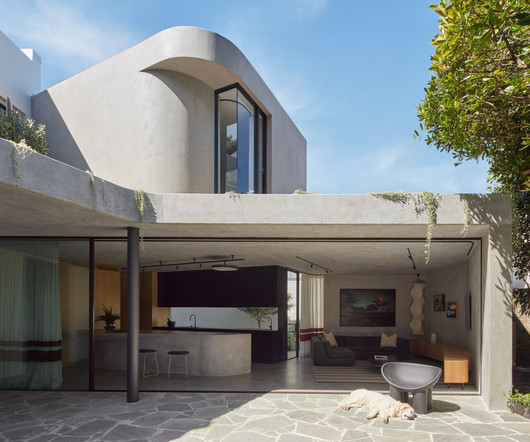








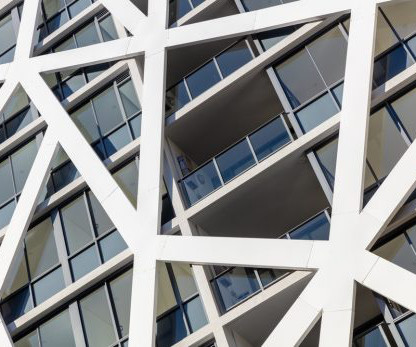

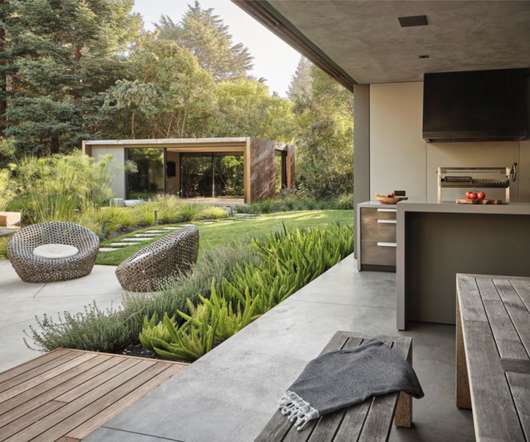










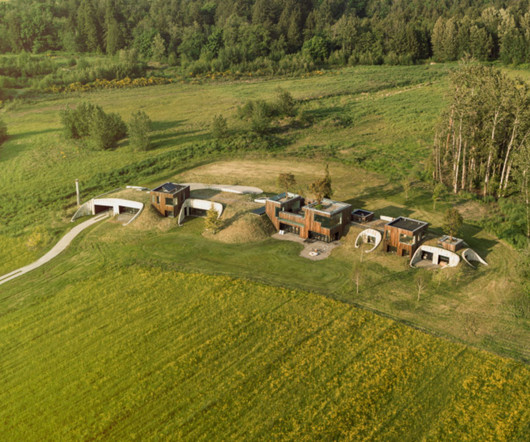


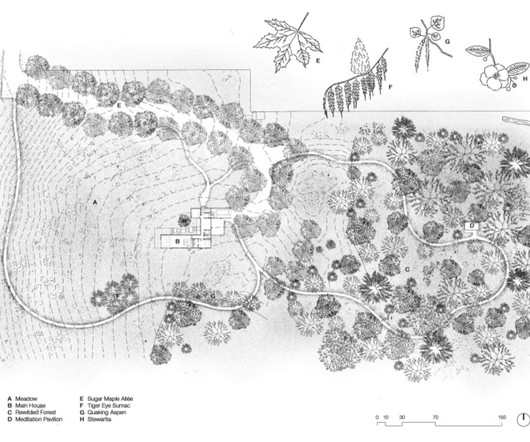

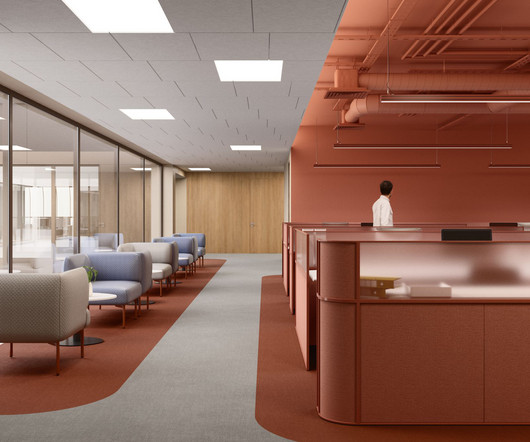



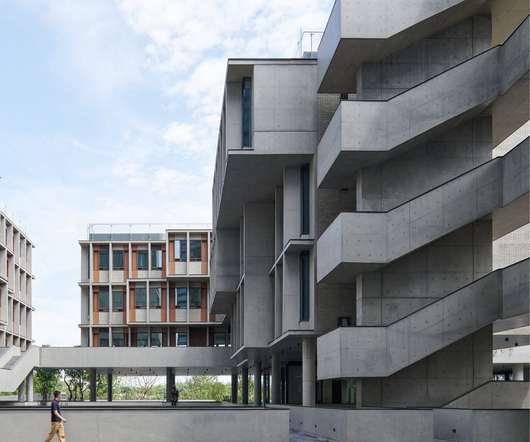


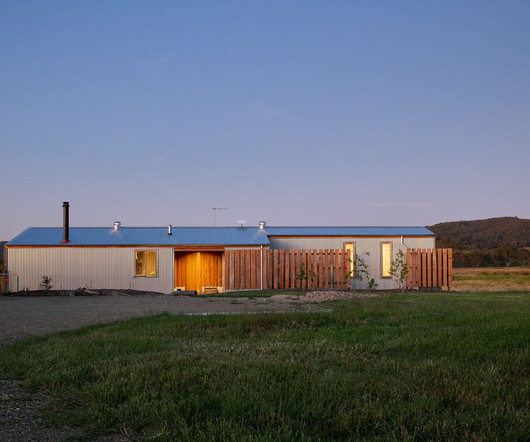








Let's personalize your content