CCY architects wraps Colorado house in patinated copper
Deezen
MARCH 15, 2024
US studio CCY Architects has clad a mountainside house in patinated copper panels and tilted the roof to adhere with the topography of its site in Colorado. Settled on the edge of a meadow surrounded by spruce trees, the massing of the two-bedroom, rectangular house follows the natural grade, never rising more than 15 feet (4.5







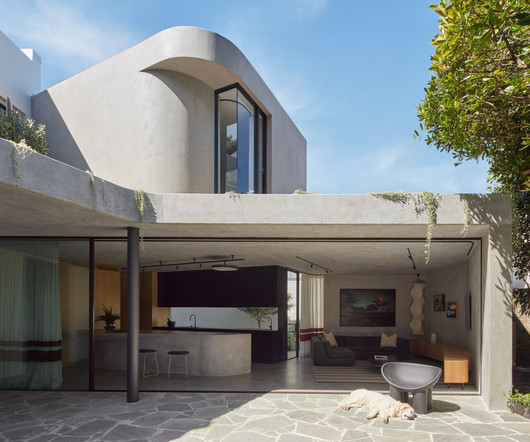










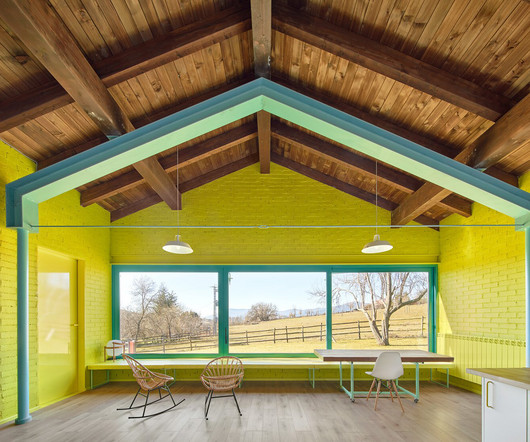

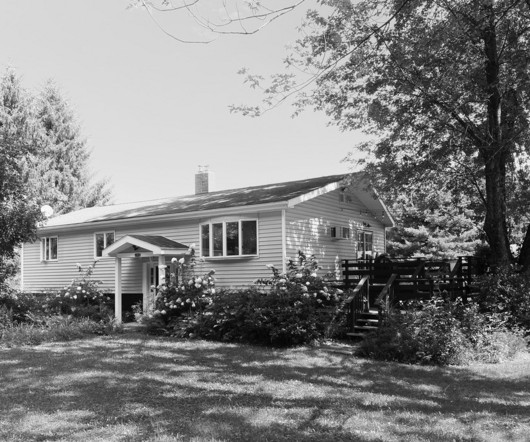



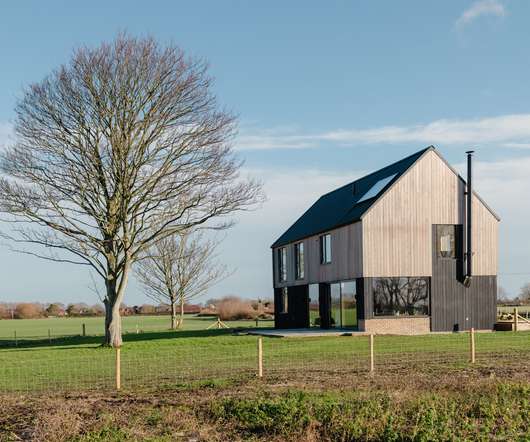





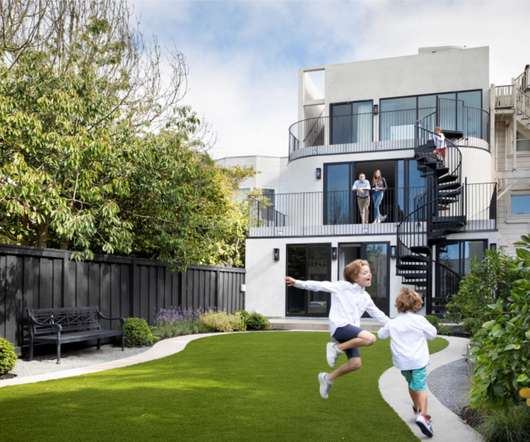
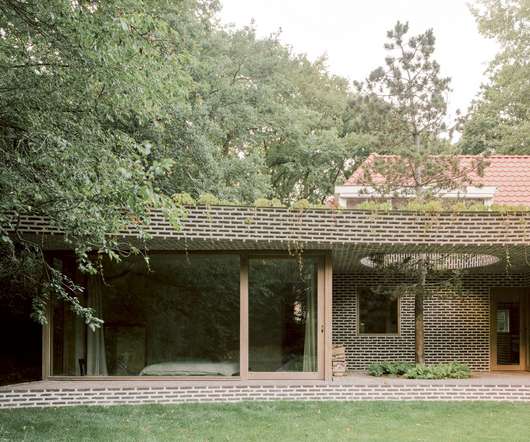
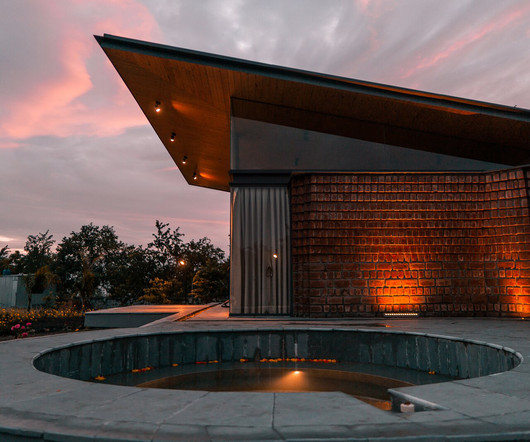


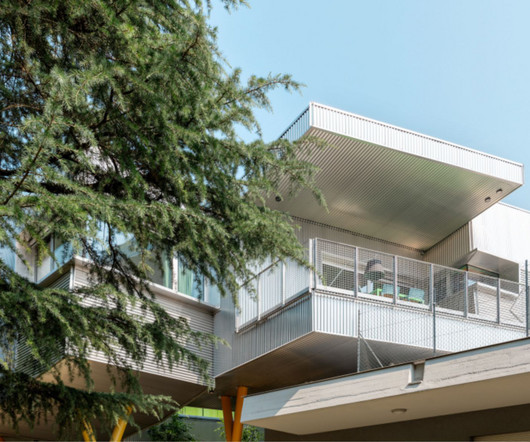
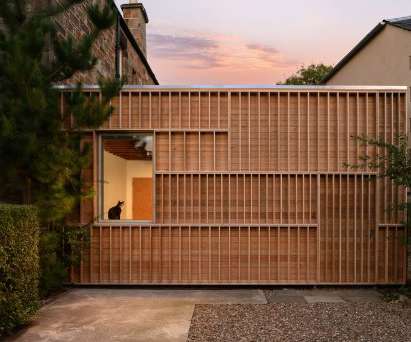
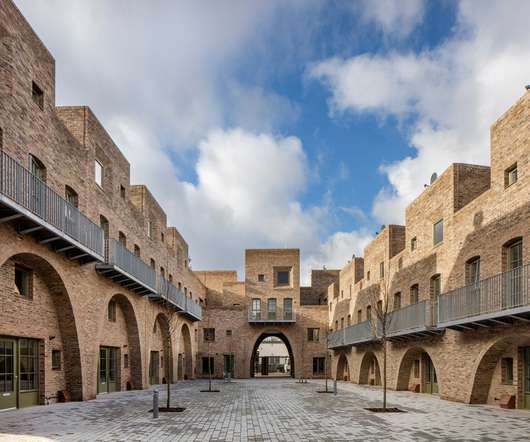

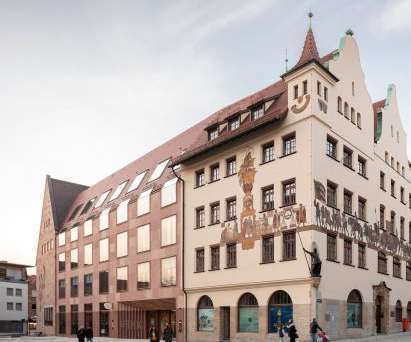
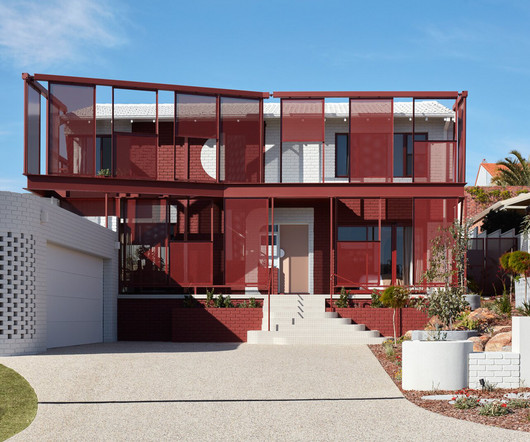










Let's personalize your content