Young Projects "radically reimagines" traditional barn for home in the Hamptons
Deezen
SEPTEMBER 28, 2023
The main residence was designed as a "contemporary counterpart" to the farmhouse – now used as guest quarters – and draws upon the region's vernacular architecture. Photo is by Alan Tansey To create visual continuity, the team aligned the roof ridges of all six volumes. Some of the outer walls were clad in a grey rainscreen.










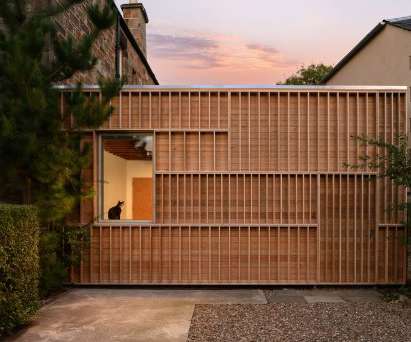

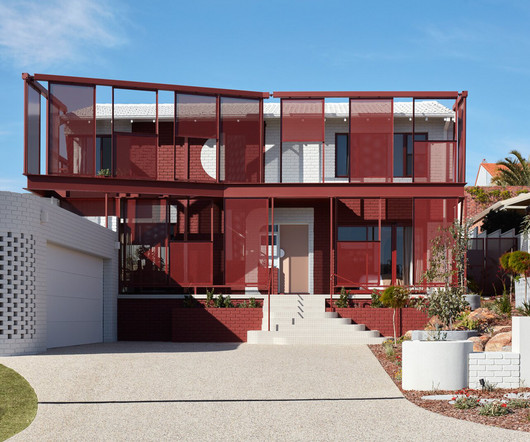
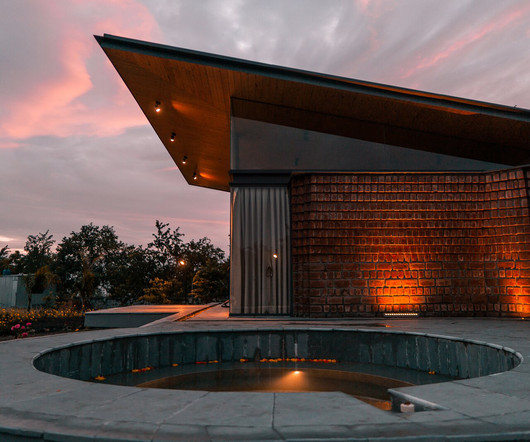







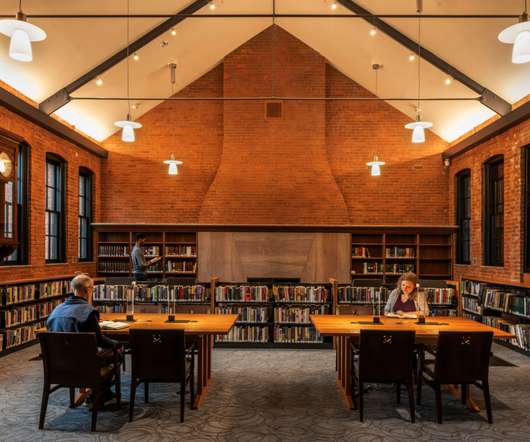



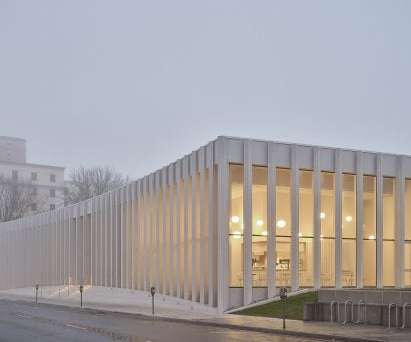



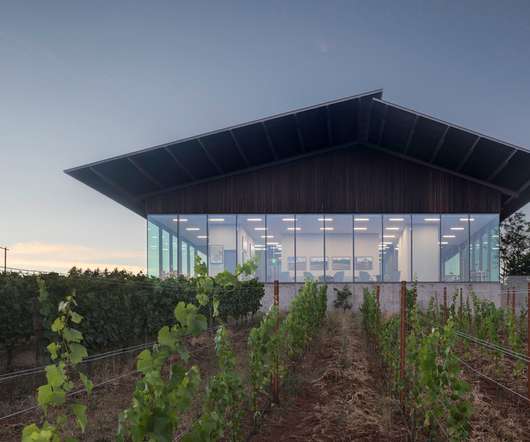
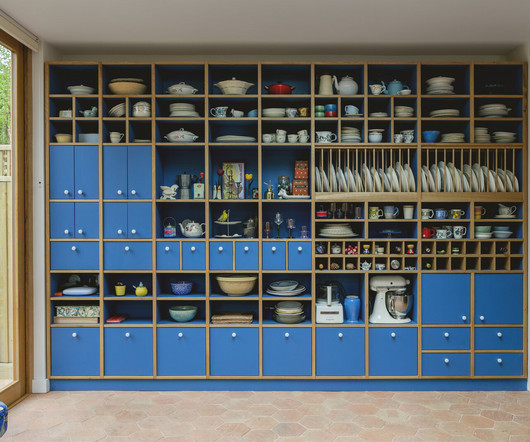

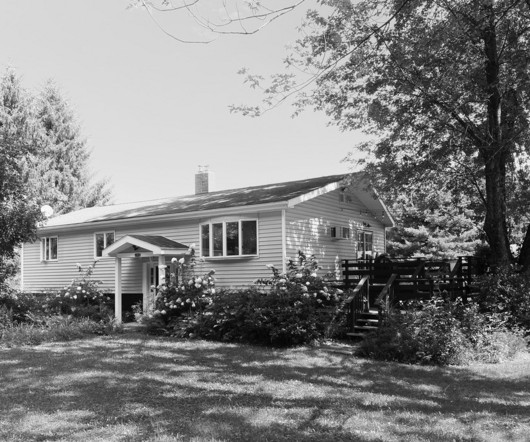

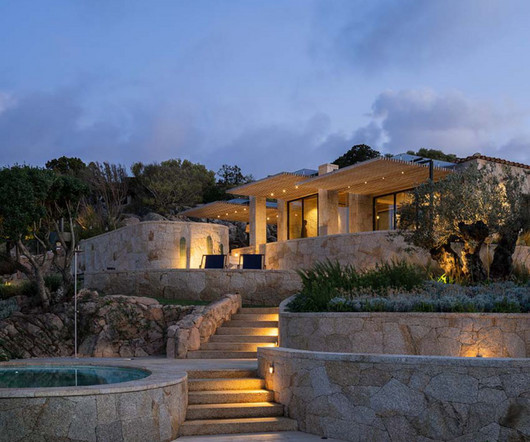
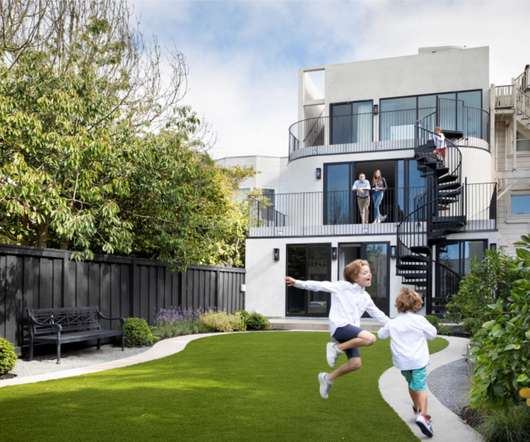







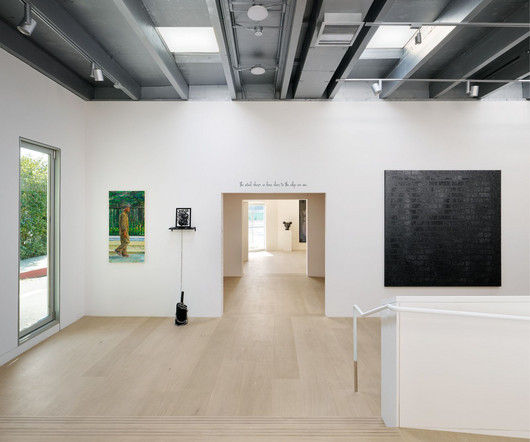
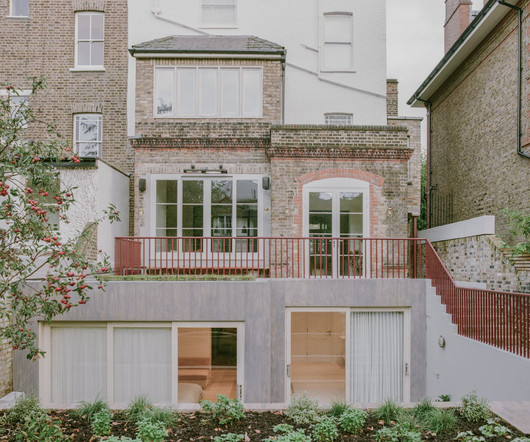






Let's personalize your content