Bridge Way Mixed-Use Development, Seattle, Washington
e-architect
FEBRUARY 14, 2023
The portions of the volumes that extend over the sidewalk are transformed into code-conforming bay windows, preserving the volume while meeting site development requirements. The result is a stepped building that maximizes the number of view units and avoids the boxy flatness typical of commodity buildings.


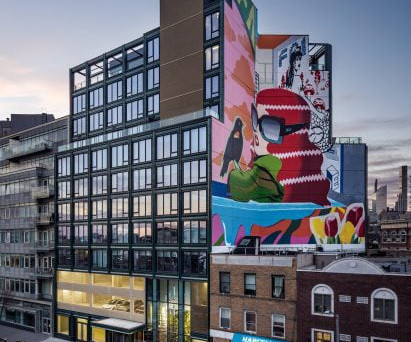










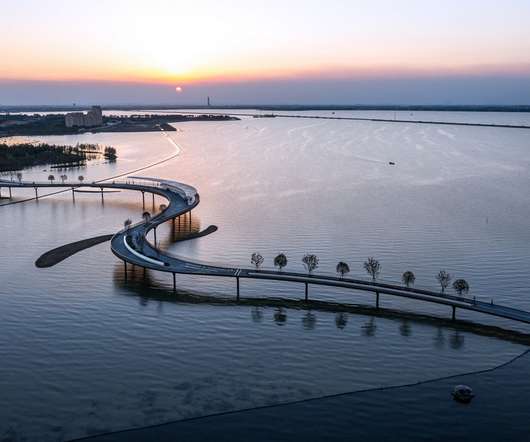



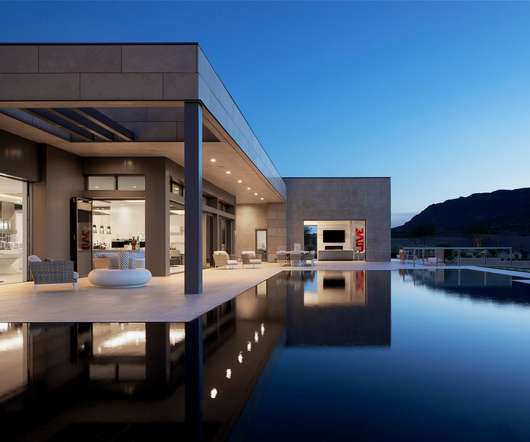

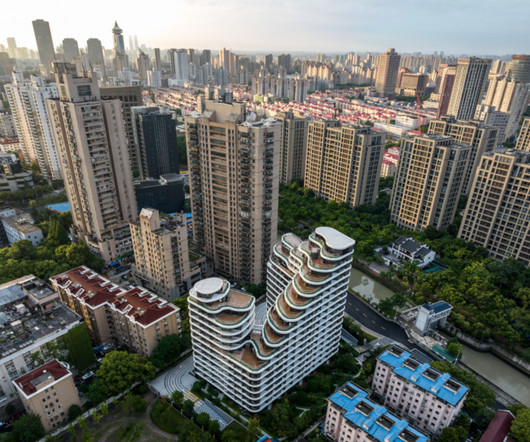

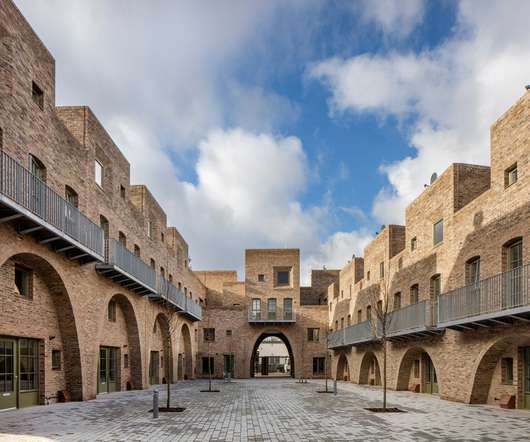

























Let's personalize your content