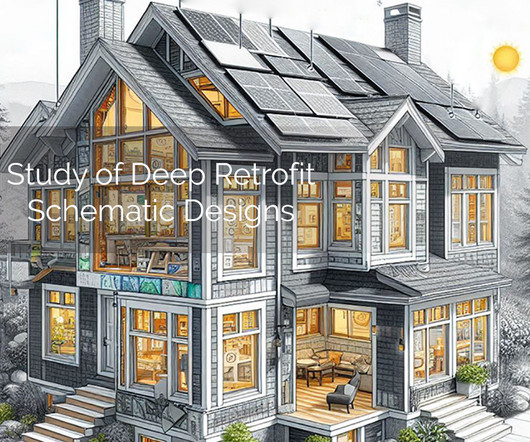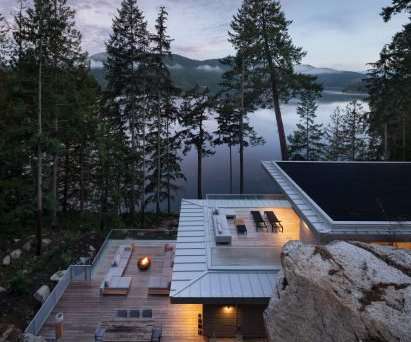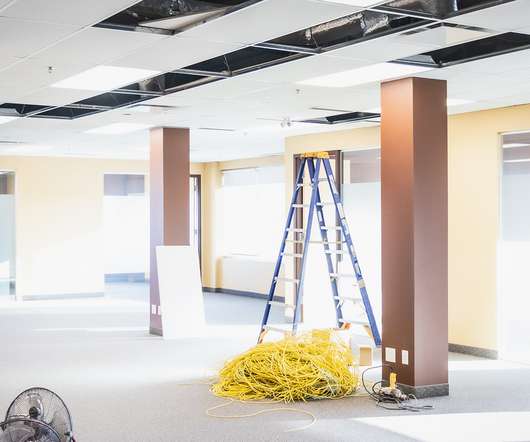Re-framed Initiative – Study of Retrofit Schematic Designs
Westeck News
MAY 10, 2024
> Seismic upgrades to meet three performance objectives, and roof structural upgrades. > Contact Us Today If you’d like to learn more about our windows, contact us Toll-free (US/Canada): 1-877-606-1166 or email us at sales@westeckwindows.com for a consultation with one of our Project Consultants.





















Let's personalize your content