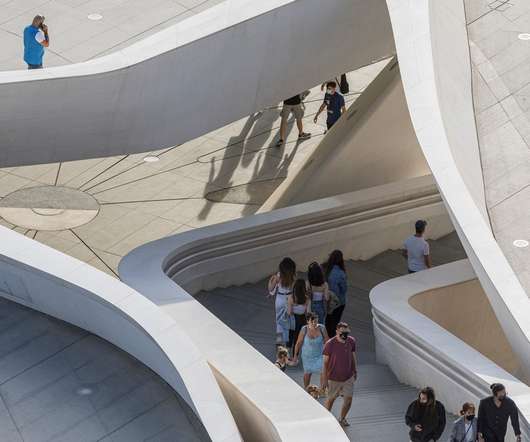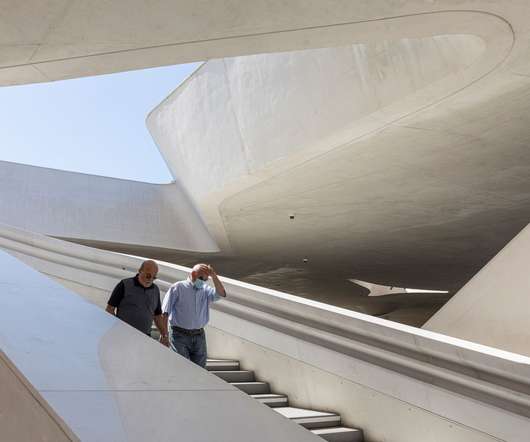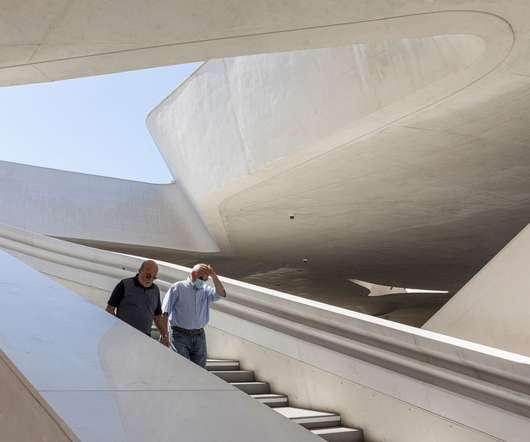Schematic Design - Developing a Project Budget
Matt Fajkus Architecture
NOVEMBER 4, 2021
Of course, each project is unique and complex sites or functional requirements can add additional costs to these elements. The hard cost of construction is typically the cost for construction of the building, materials, labor, basic site work, and the general contractor’s fee.






























Let's personalize your content