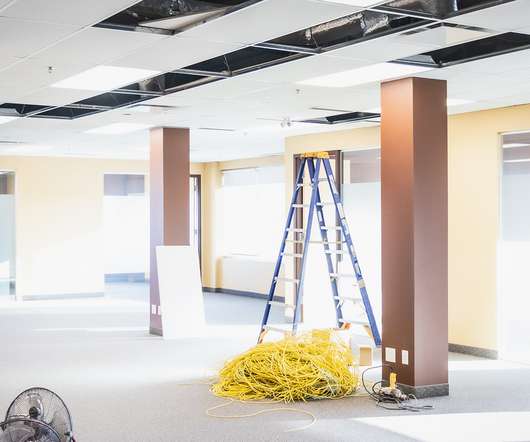Competitions: Tender for Schematic Design and Foundation Pit Design of CGN New Research Center Pre-qualification Announcement
Bustler
MARCH 26, 2022
Tender Condition The Tender for Schematic Design and Foundation Pit Design of CGN New Research Center (Tender No.: The tender content is the schematic design and the foundation pit design of CGN New Research Center covering a site area of 71752.4?, CGN-202203170005) Project Location: Guangdong Province I.


















Let's personalize your content