A Skeletal Roof Gives "Good Bones" a Whole New Meaning at This Country Home
Dwell
MAY 12, 2023
The building is organized around a repeating grid of slender quadripartite columns that frame views and support a lightweight trussed roof structure. This large overhanging roof canopy unites the four volumes and forms a perimeter verandah. The metal frame is painted in a rich golden and the roof is lined with copper.








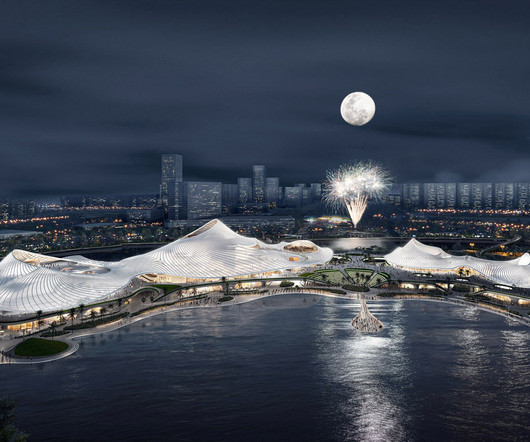
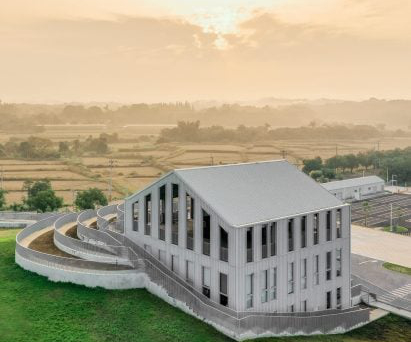


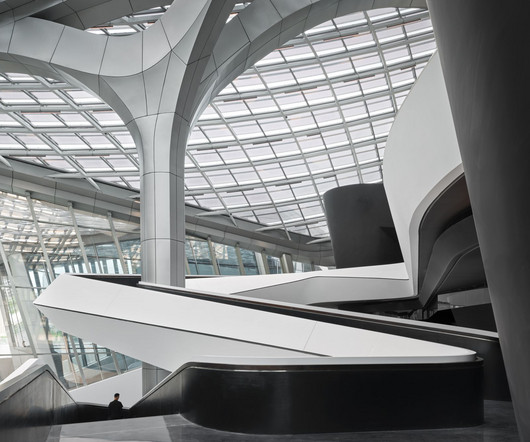











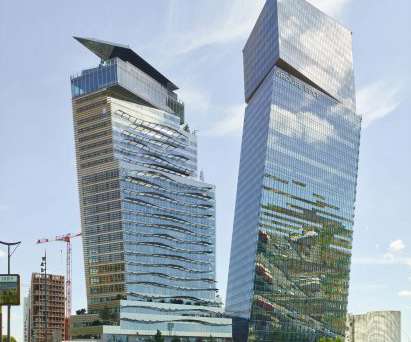


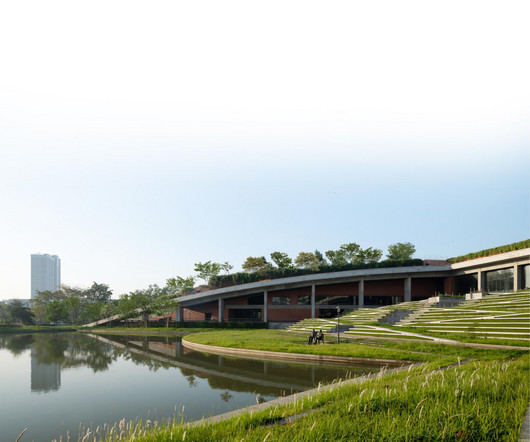






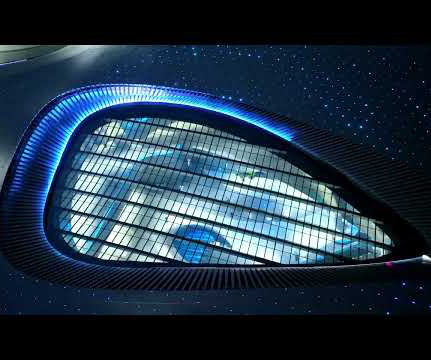


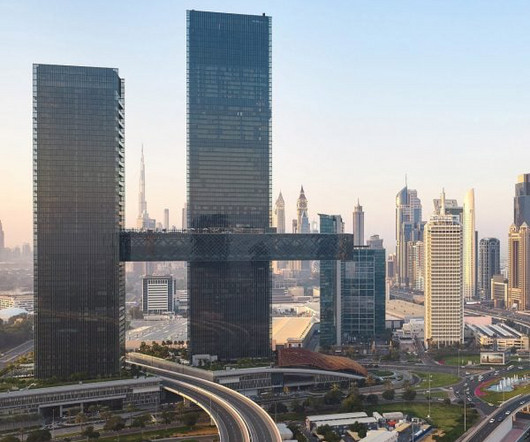
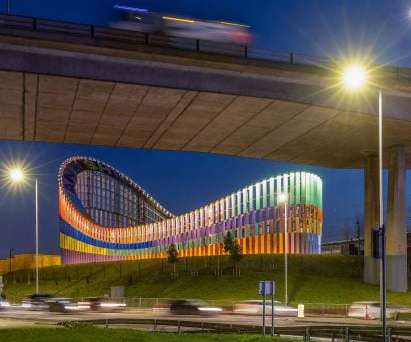


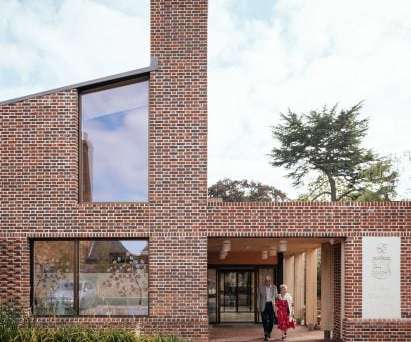

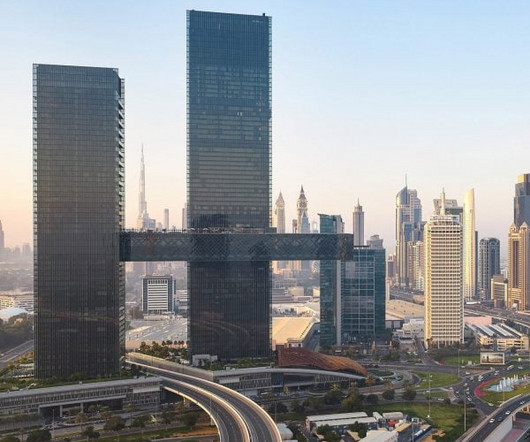







Let's personalize your content