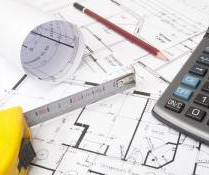Tips & Tricks for Construction Estimating You Need to Save Money
Architecture Ideas
JULY 17, 2022
Here are the things you need to know to save money with construction estimating. . A set of thorough plans — complete with measurements and material suggestions — make estimation easier, if not simple. A construction takeoff allows you to estimate the precise amount of construction materials you’ll need for a project.
















Let's personalize your content