Share Your Work With the World | Upload Your Projects to Architizer
Architizer
OCTOBER 3, 2023
From conceptual designs to projects under construction to completed buildings, we are proud to serve as a platform for showcasing the talent and innovation of architectural designers, visualizers, engineers, manufacturers and photographers from across the globe. ➡️ Click here to see firm profile examples by our existing members 3.



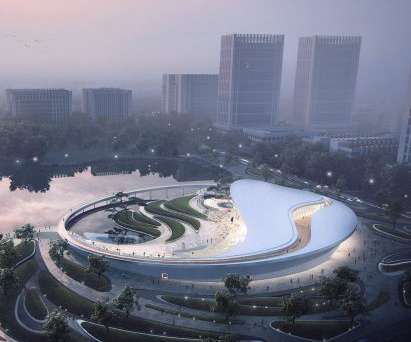




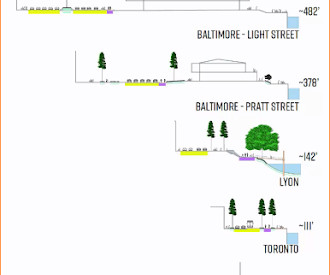
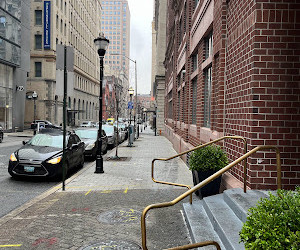



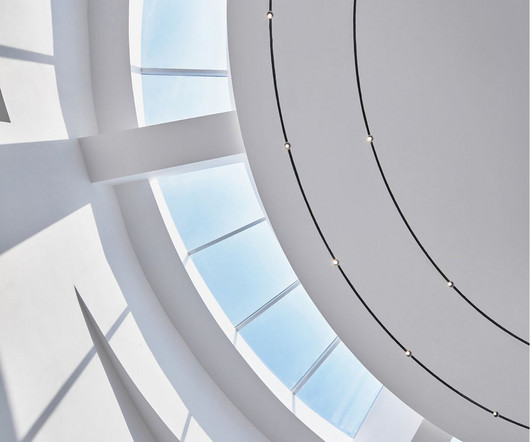
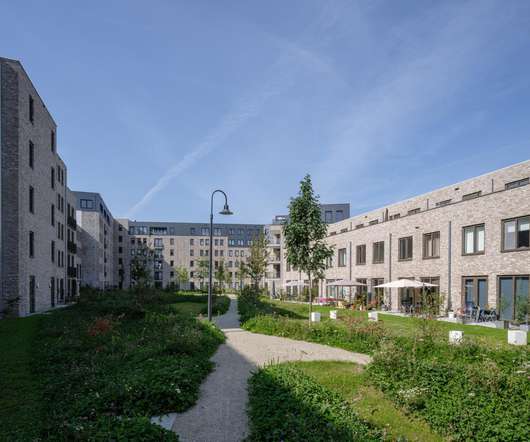








Let's personalize your content