Basic Steps For Creating An ADU
Santa Cruz Architect
SEPTEMBER 11, 2021
If you have an existing ADU that is not currently legally permitted, you may find that some of these steps may not apply to you as you go through the process of obtaining city approval and getting your ADU registered. For example, you may only find that you need to prepare a design and apply for ADU and/or building permit approval.


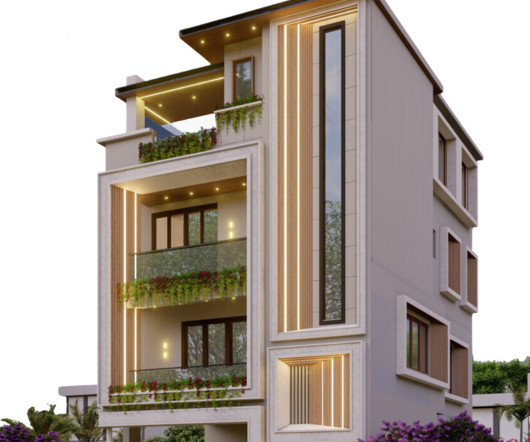






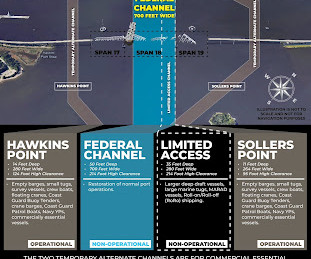
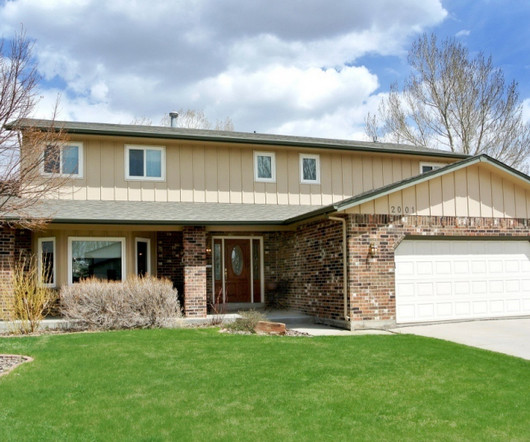
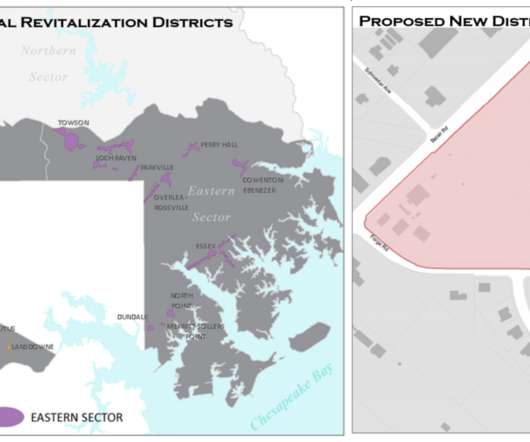


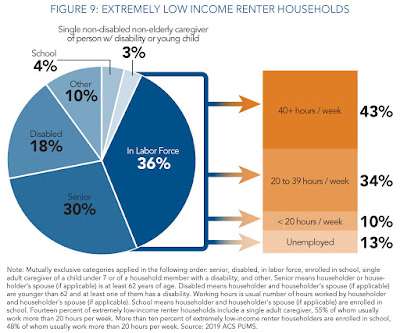






Let's personalize your content