Copenhagen Architecture City Guide: 20 Projects to Discover in the 2023 UNESCO World Capital of Architecture
ArchDaily
JANUARY 25, 2023
After becoming a highly industrialized city by the end of the 19 th century, the city began adopting the English concept of the “garden city” in an effort to sanitize and decentralize its neighborhoods. In 1947, the “Five Finger Plan” was developed to guide urban development and expand the city along five main arteries.

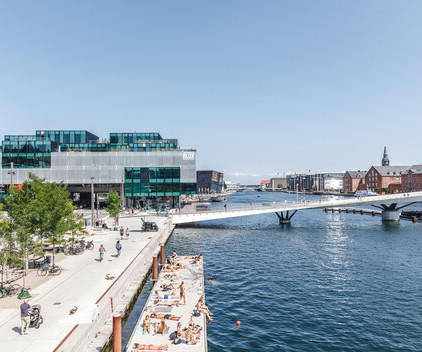
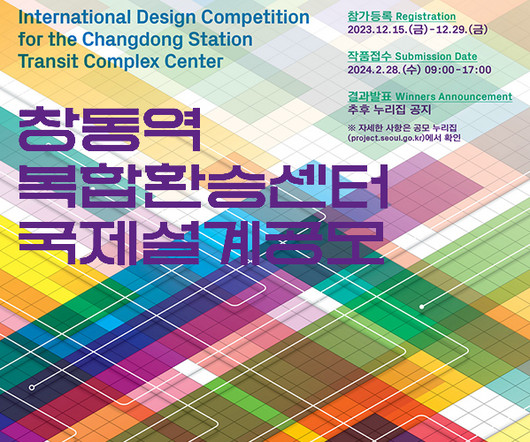

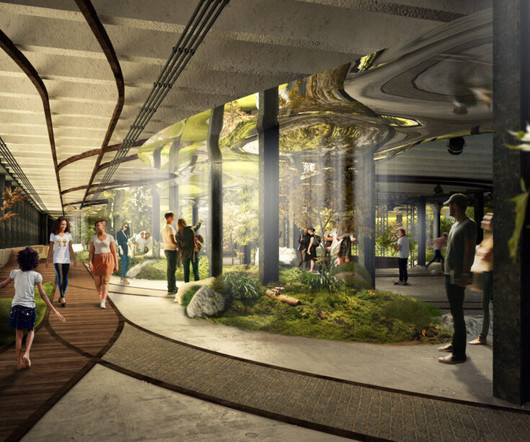
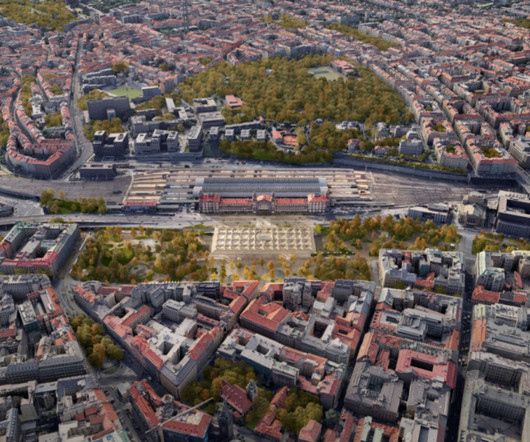
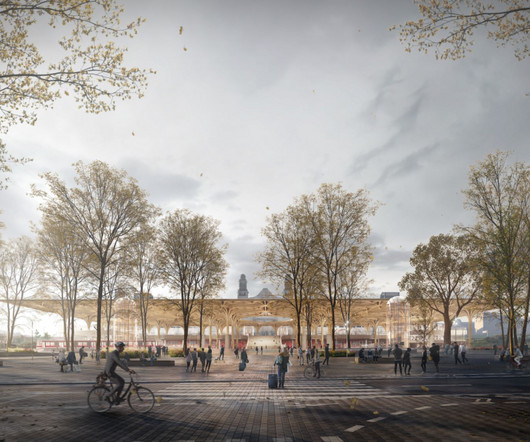
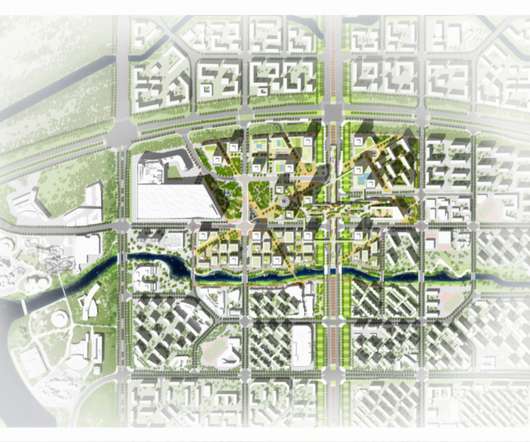



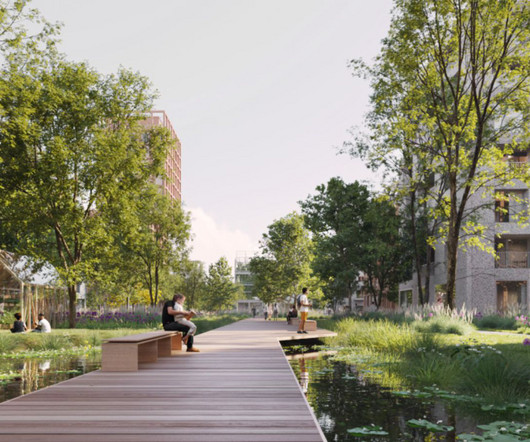
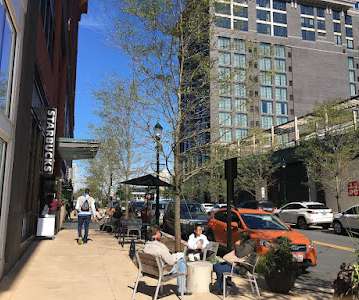
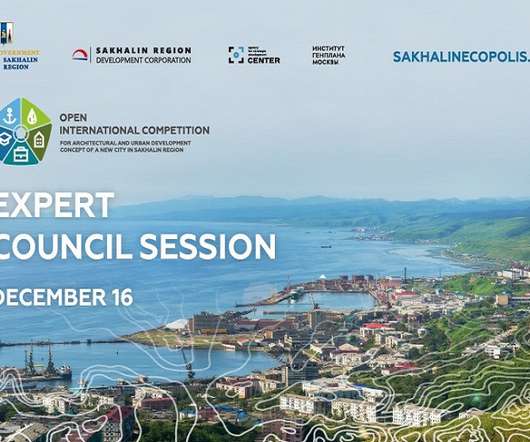


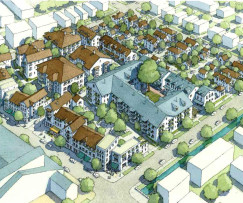



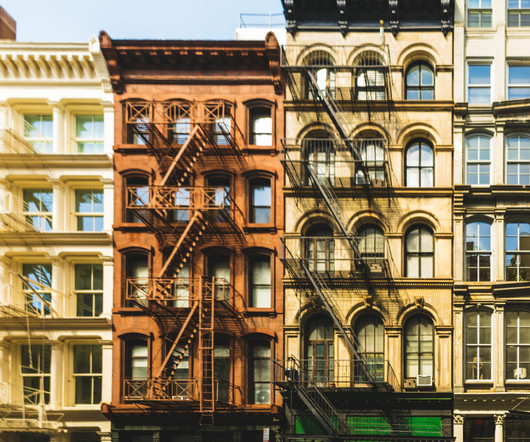

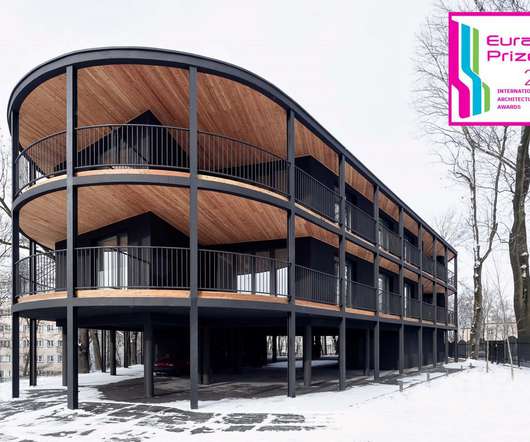

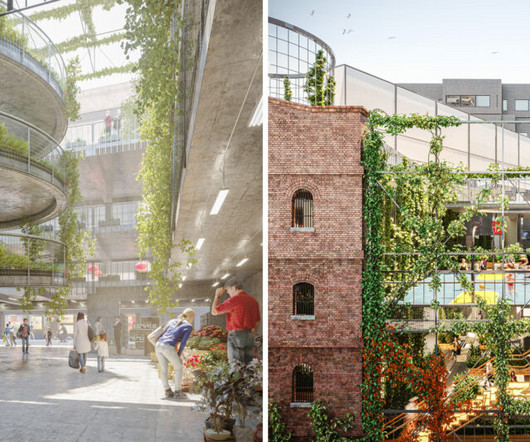






Let's personalize your content