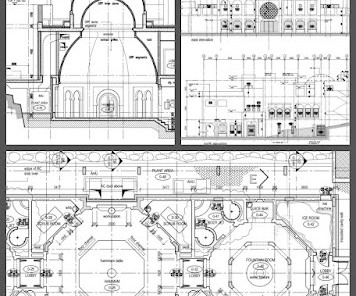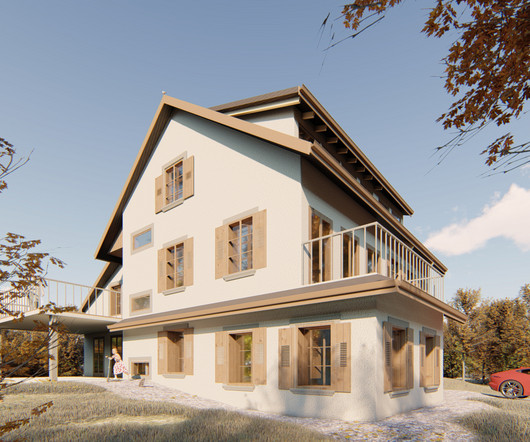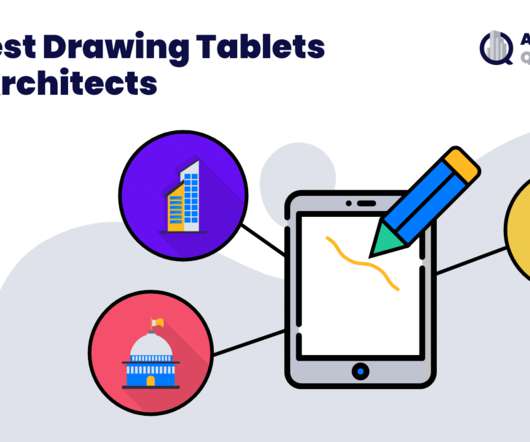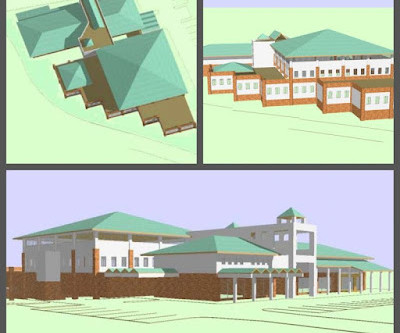OLD FRIENDS UPLOADED
Shades of Grey
NOVEMBER 20, 2023
I was responsible for this small building from concept design to completion, and my toolkit was the Sketchup and Autocad I brought along on my laptop, along with Photoshop. This time I was inheriting a concept design and developing it into a tender package. Seems like yesterday. Seems like a lifetime ago.















Let's personalize your content