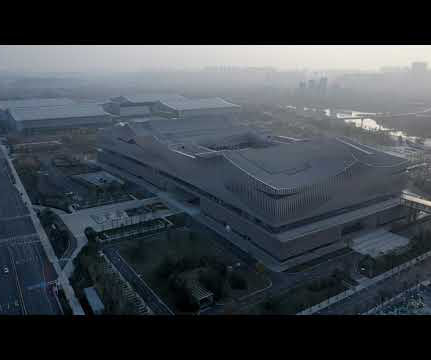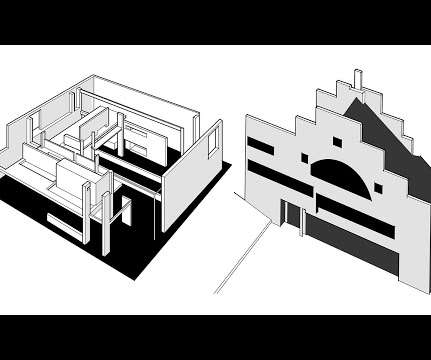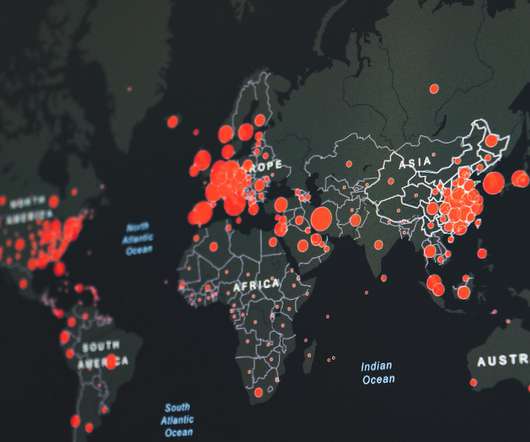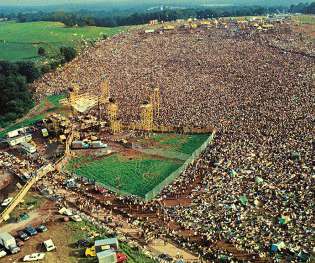LCC Health Professions Building
SW Oregon Architect
JANUARY 7, 2024
Mahlum’s resultant design concept is largely shaped by the selection of Site N.3. The second phase of design developed this concept in detail. 3’s limitations (which included its limited area, narrow proportions, and web of existing buried utilities) were not so onerous as to outweigh its considerable promise.




















Let's personalize your content