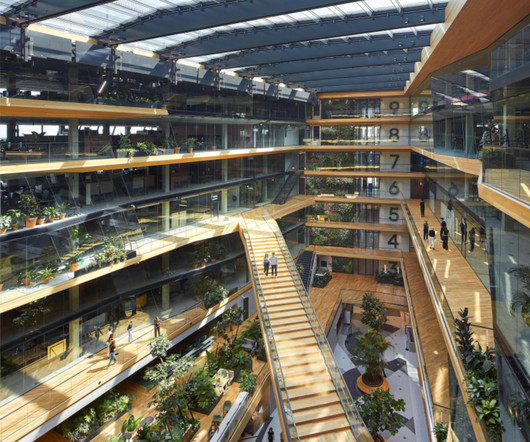North Xingge Jinze Project by Aedas
aasarchitecture
JANUARY 16, 2023
Simple yet elegant, the design concept borrows from the symbolic “auspicious stone”, with a topography that complements the skyline like freehand brushwork. Blessed with abundant surrounding greenery, the development also captures the beauty of Jingshan Reservoir and Shixi Park as if it were framed artwork. Image © Aedas.



















Let's personalize your content