Aedas-designed Huanggang Skyscraper Redefines the Shenzhen Urban Landscape
aasarchitecture
FEBRUARY 21, 2024
A New Gateway for Shenzhen Standing at 247m tall, the Huanggang Port Headquarters is set to be the new landmark for the Shenzhen Technology and Innovation Park and Shenzhen-Hong Kong Cooperation Zone. Image © Aedas Location: Shenzhen, China Architect: Aedas Joint venture: Shenzhen CAPOL International & Associates Co.,







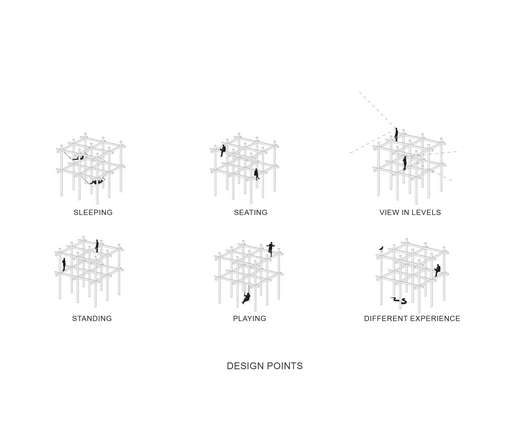



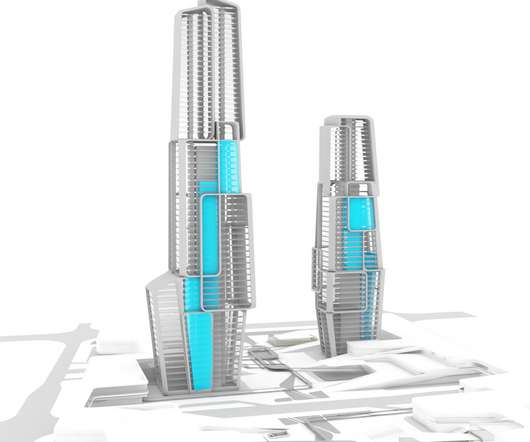
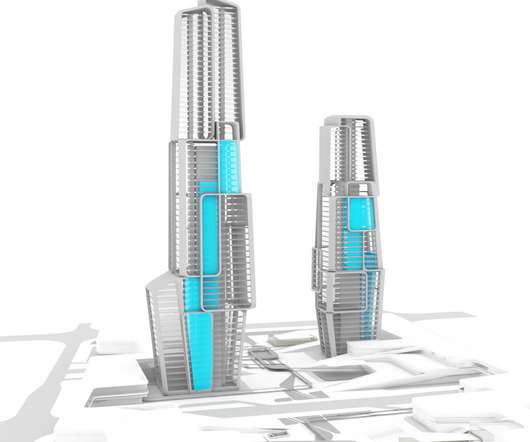





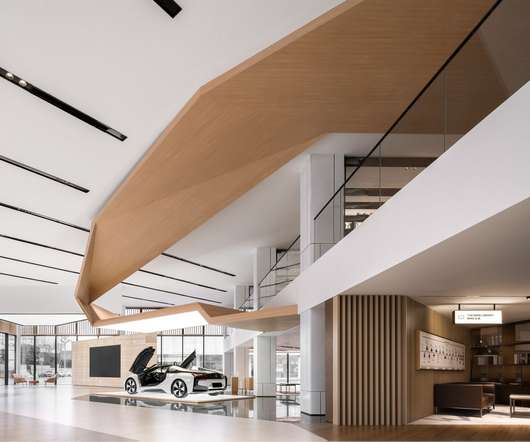
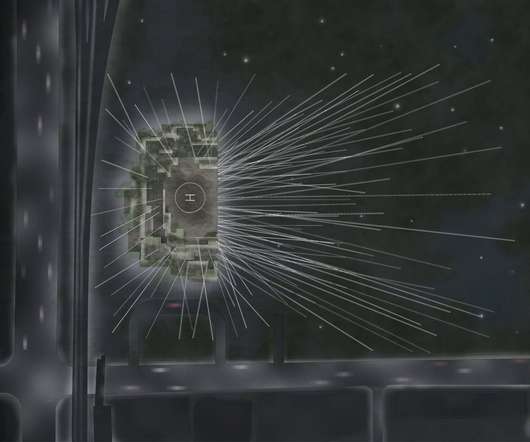




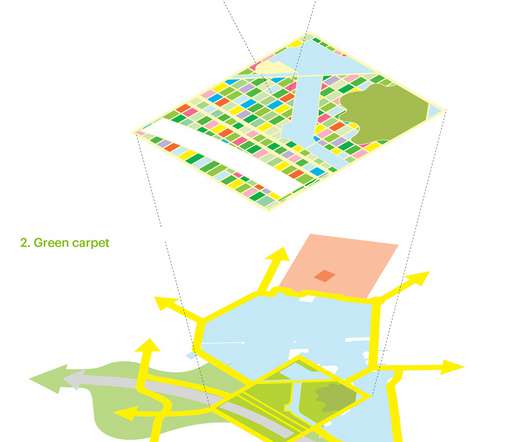



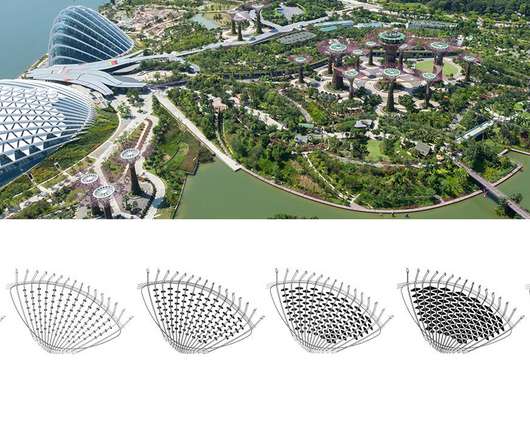


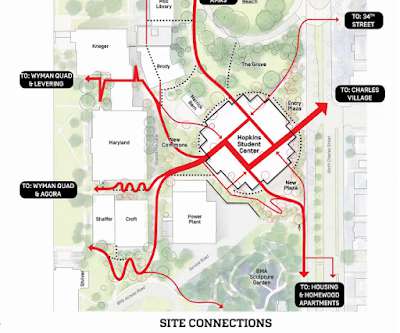


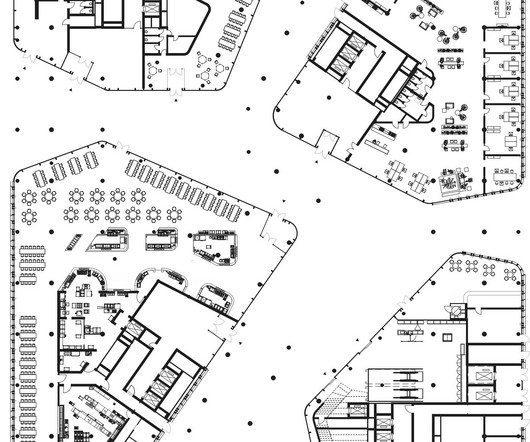

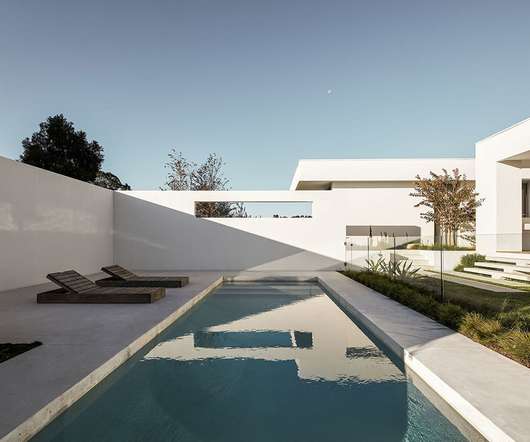










Let's personalize your content