Cartesius Child Centre and Sports Hall by NEXT
aasarchitecture
FEBRUARY 2, 2023
Primary school, nursery and sports hall operate independently, but also together under one roof, as one gesture. The Cartesius neighborhood is designed according to the Blue Zone concept: a healthy lifestyle and living environment that is derived from the five areas in the world where people live the longest and happiest.



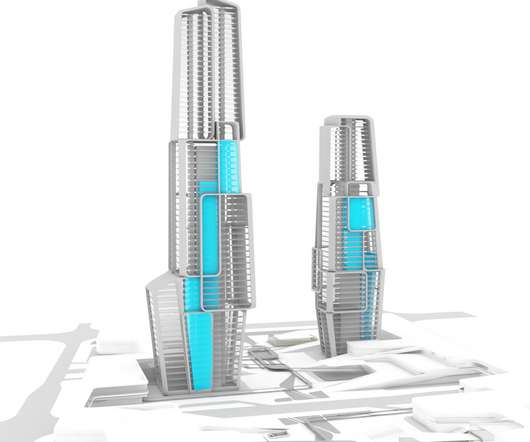
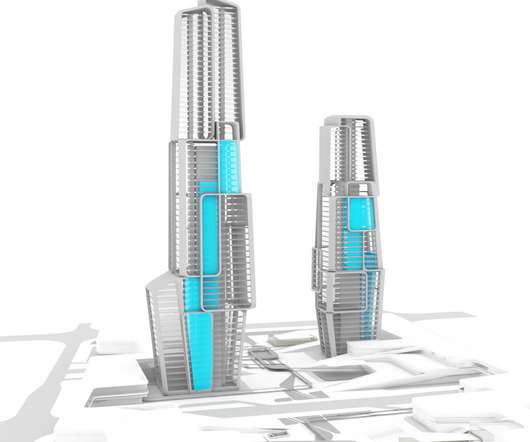



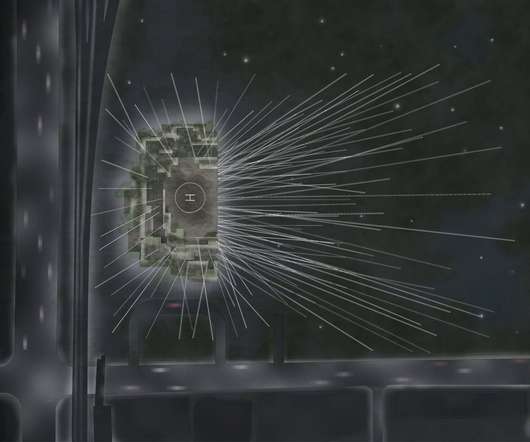
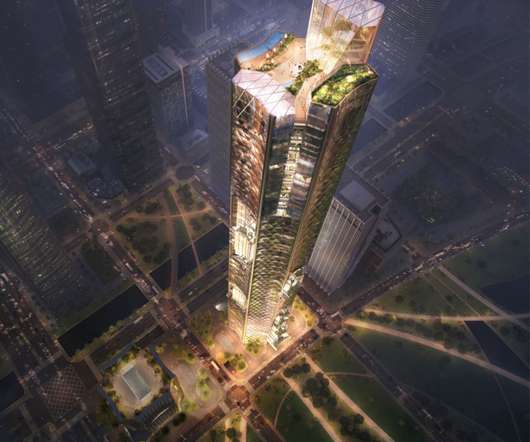
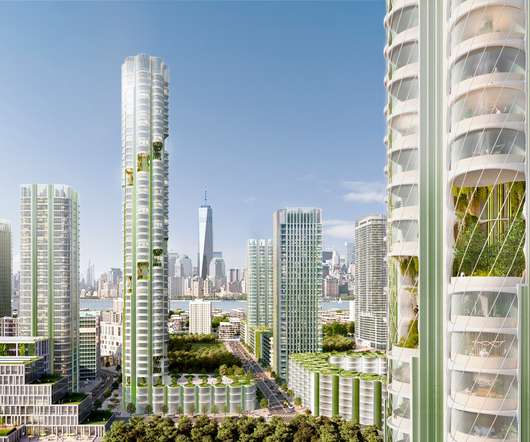


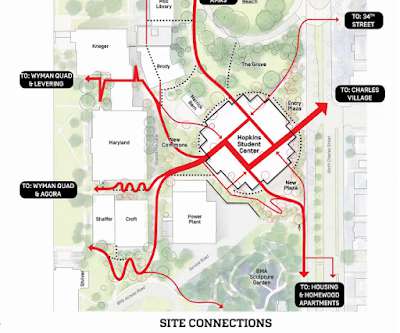

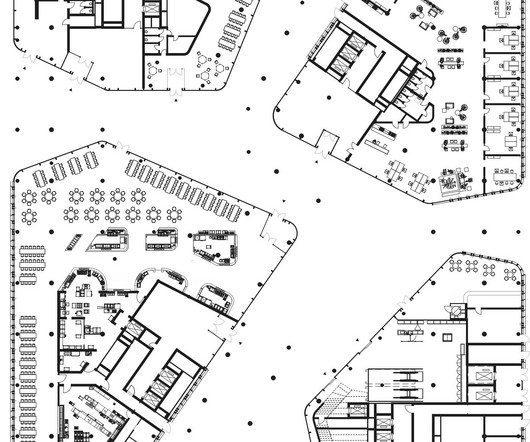










Let's personalize your content