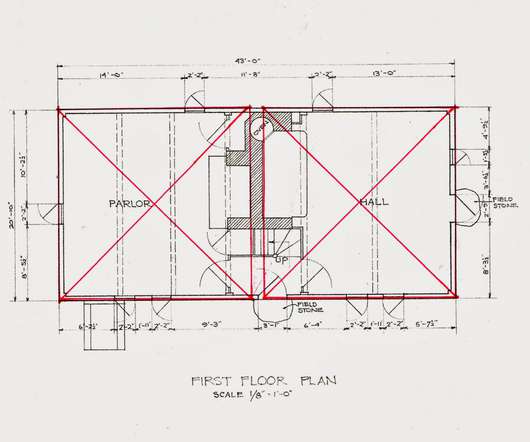Gullhaug Torg by Snøhetta
aasarchitecture
NOVEMBER 13, 2022
The naturally climatized building will have qualities that in comparison to mechanically ventilated buildings will be easier to operate and run, less need for maintenance, longer life-cycle in addition to greater floor to ceiling heights, improved daylight qualities, design integrated concept for acoustic regulation. Facade Diagram.


























Let's personalize your content