Aedas-designed Huanggang Skyscraper Redefines the Shenzhen Urban Landscape
aasarchitecture
FEBRUARY 21, 2024
Drawing inspiration from the surrounding landscape and reflecting the regional characteristics, the design is based on the imagery of stacking stones and rivers. Construction: Public Works Bureau of Shenzhen Municipality Images: Courtesy of Aedas Image © Aedas Image © Aedas Site plan Concept Concept Diagram





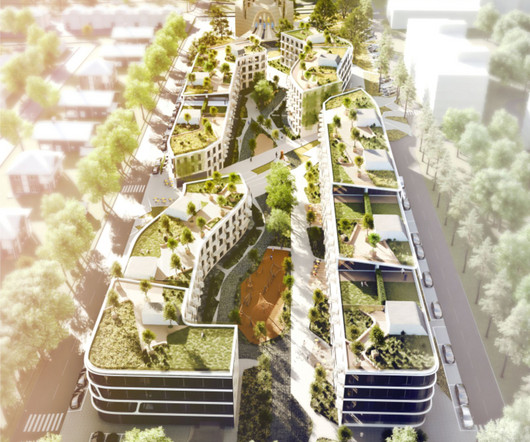
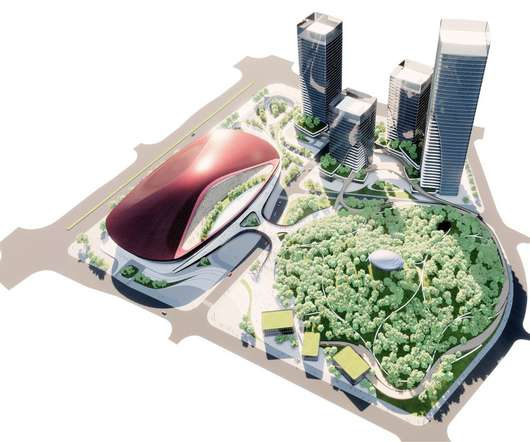








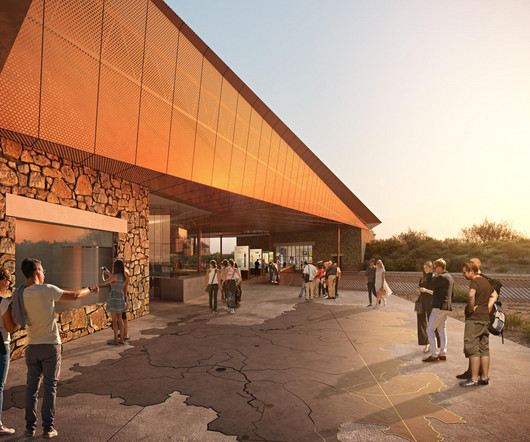








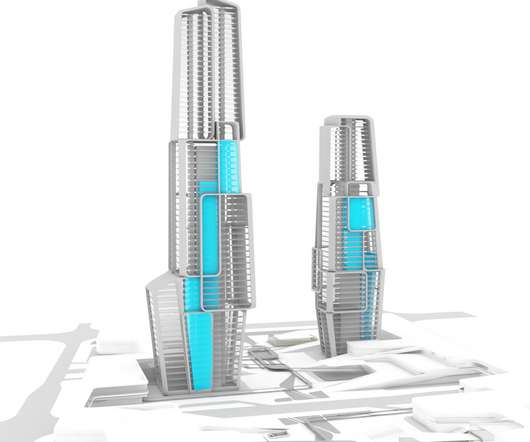
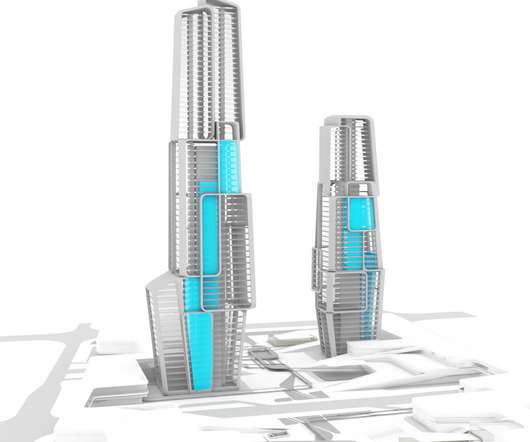



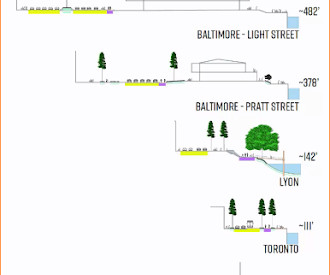




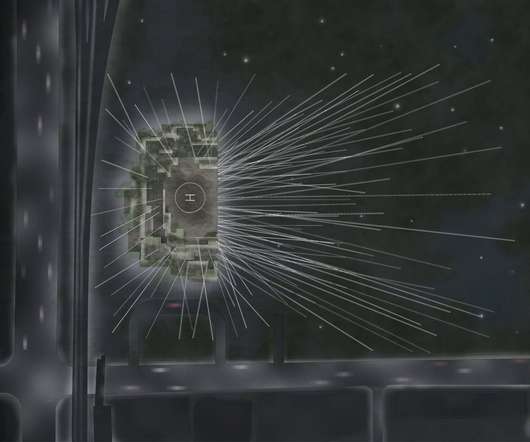


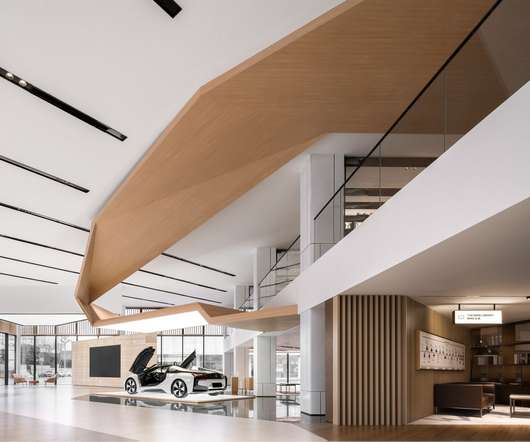




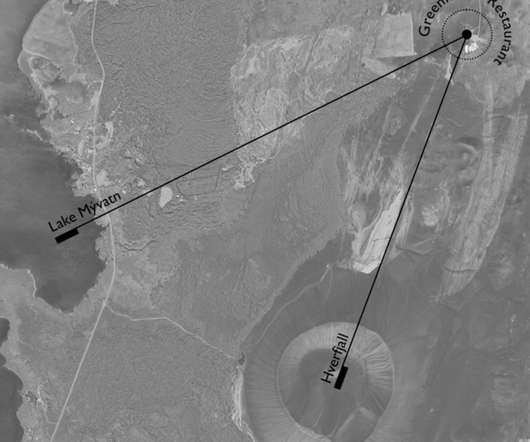
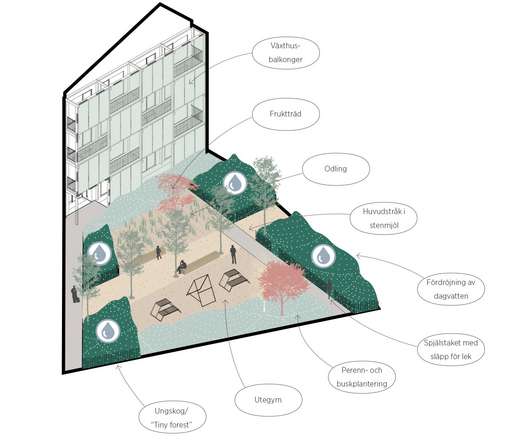
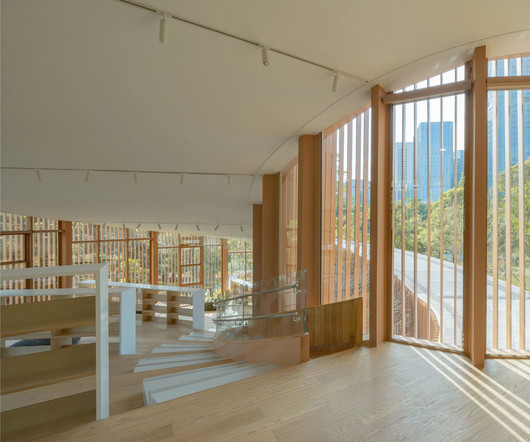






Let's personalize your content