HarborPlace Design Review - Round 2: More Questions
Community Architect Daily
FEBRUARY 1, 2024
To be fair, in the initial review UDAAP didn't so much criticize the design as the lack of a process that showed how the team arrived at the design and the absence of submittals required during the concept plan review. UDAAP minutes of 11/16/23: How do the streets to the north intersect with the project? In my mind, Baltimore is not chic.

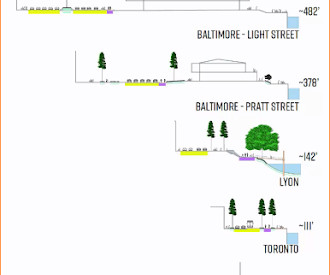


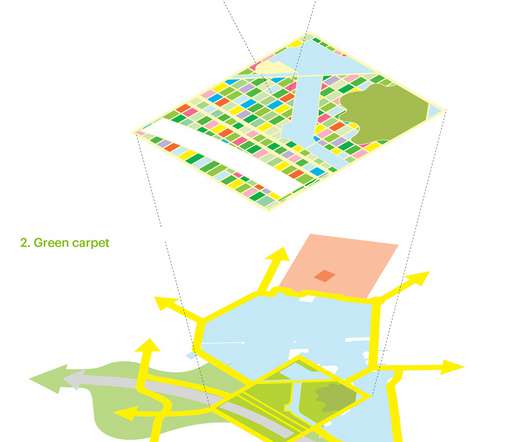


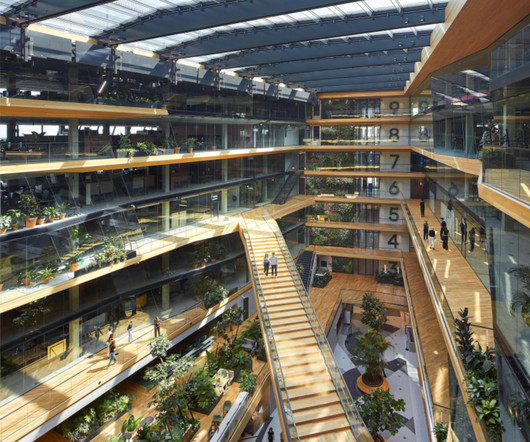
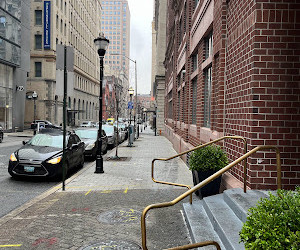



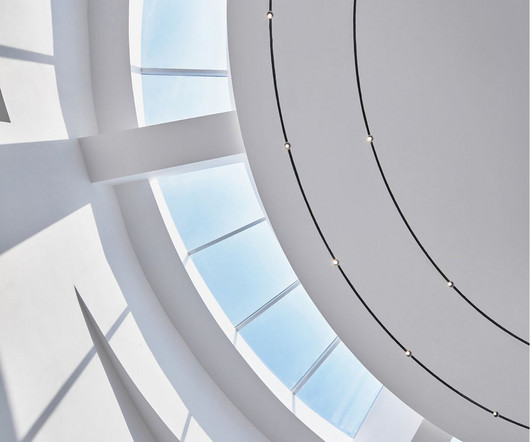







Let's personalize your content