Competitions: Jiaxing Ancient City Connecting South Lake International Concept Design Competition on Footbridge Crossing Huancheng River and Railway
Bustler
MARCH 22, 2022
Evaluation Criteria According to the Competition concept and design goals, the following principles are set for the basic appraisal: 1.Principle Through diagrams and text, the scheme shall be narrated in details and be sure of its clarity and readability. It should respond to the surrounding landscape.







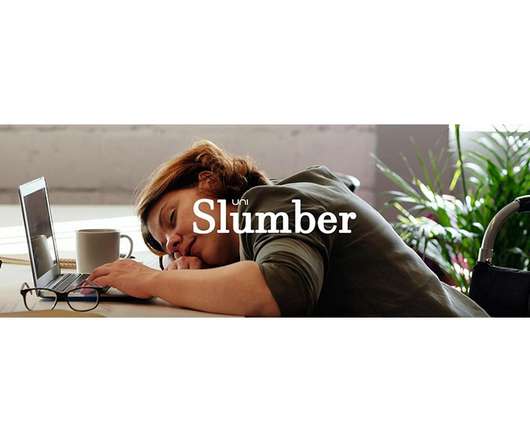


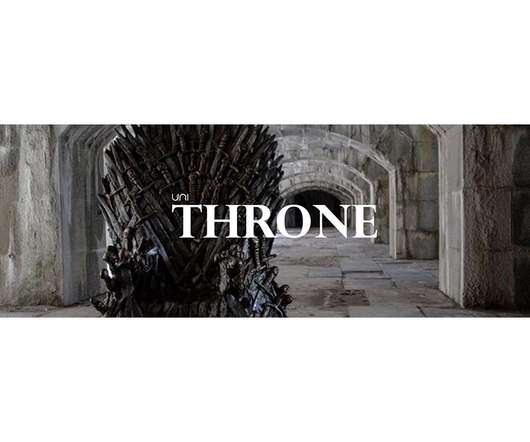




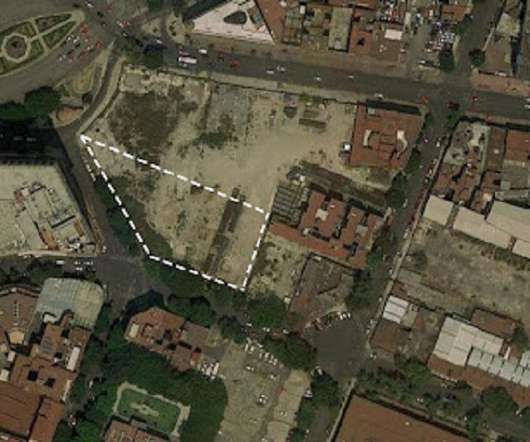
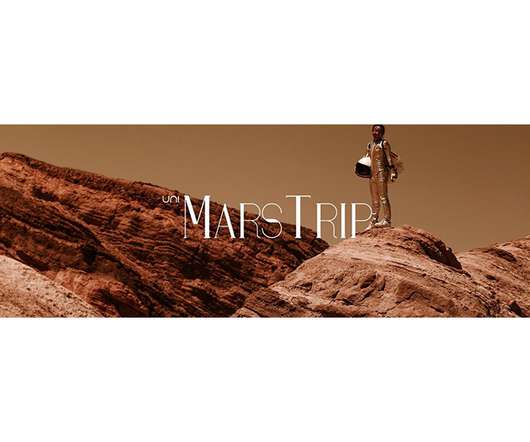




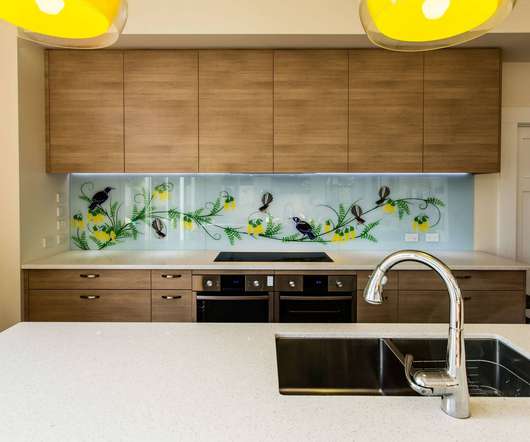

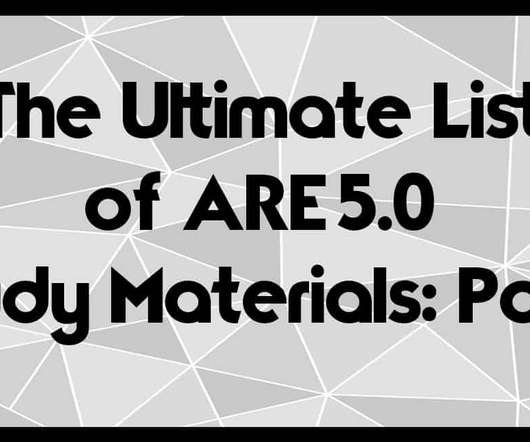

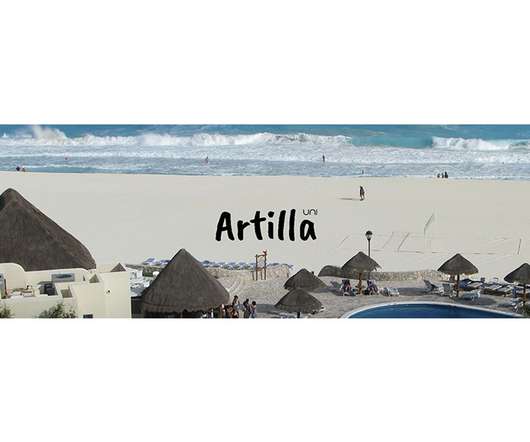
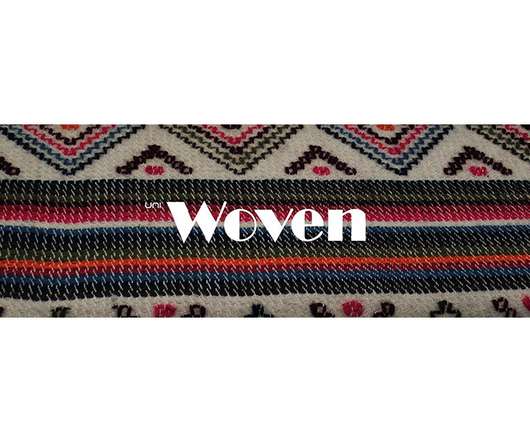







Let's personalize your content