Competitions: International Design Competition for the Changdong Station Transit Complex Center
Bustler
DECEMBER 15, 2023
Registration Deadline: Dec 29, 2023; Submission Deadline Feb 28, 2024 The Changdong-Sanggye area, situated in the northeastern metropolitan center of Seoul, Korea has been designated as an 'urban regeneration area' with the aim of creating an economic and cultural hub suitable for "2030 Seoul Plan".

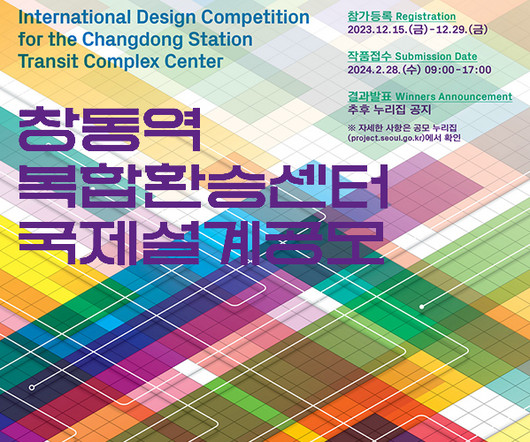

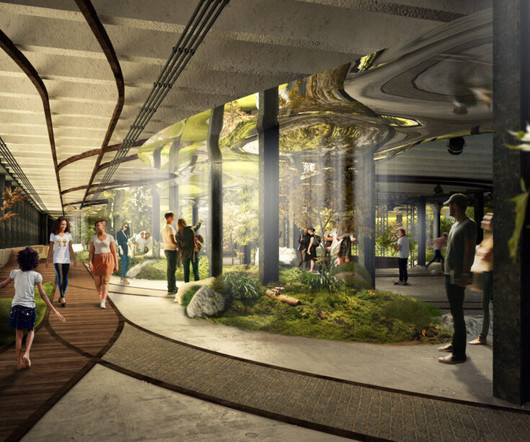
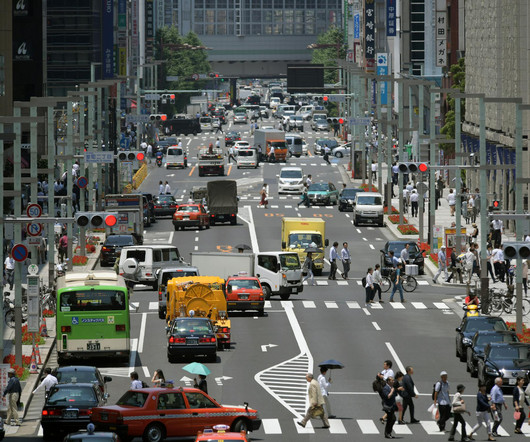


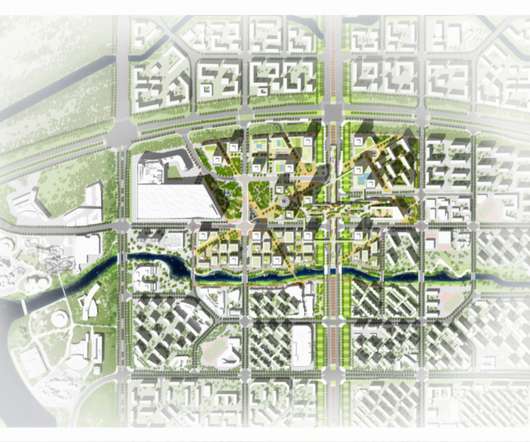



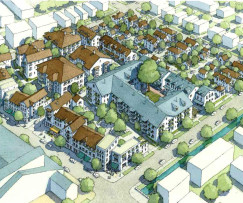



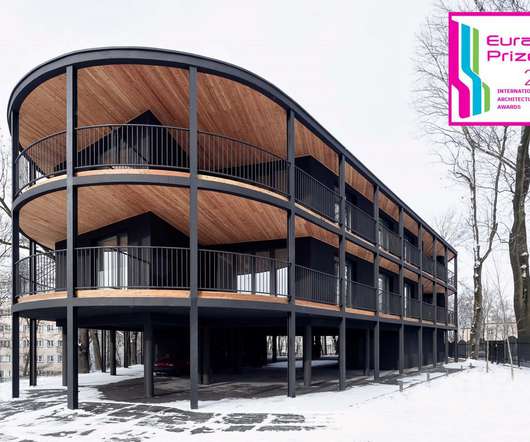
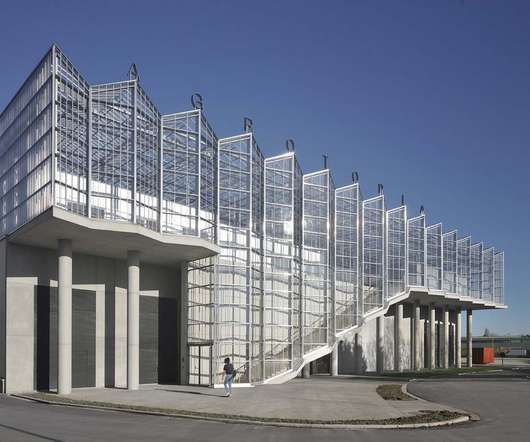
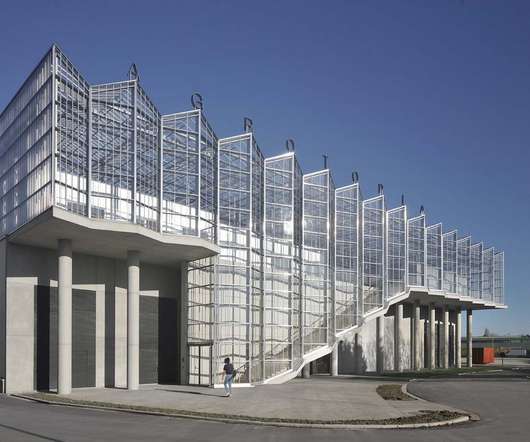

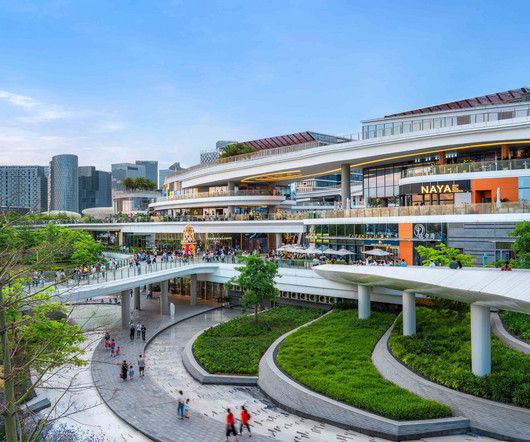
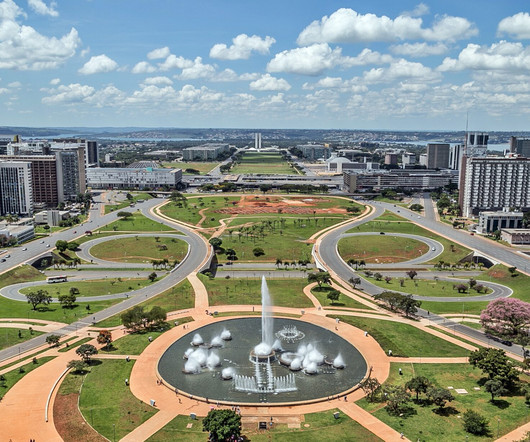
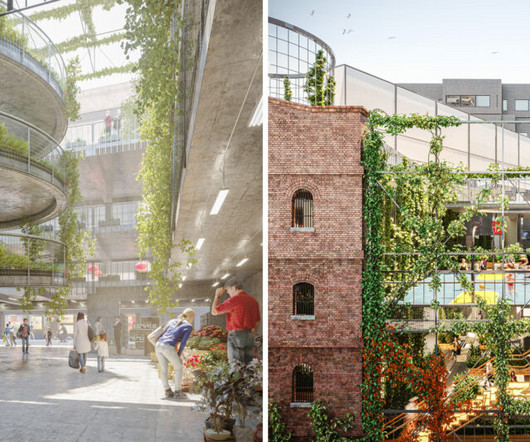






Let's personalize your content