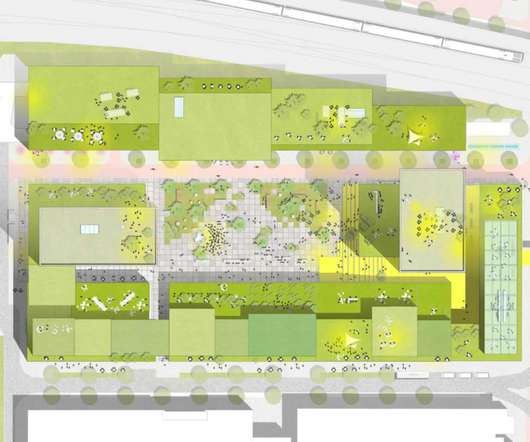Aedas wins Wuhan National Cybersecurity Center Core Phase 2 competition
aasarchitecture
JANUARY 6, 2023
The National Cybersecurity and Innovation Base located in Wuhan Airport Economic Development Zone began construction in 2016, with its landmark building first opened for use in 2019. The Zone is poised to be a cybersecurity academy and R&D centre, conglomerating industry expertise and academic research. Diagram.












Let's personalize your content