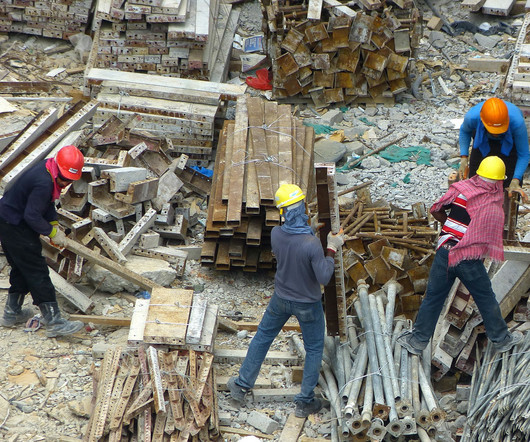Deconstruction by Design: How Architects Are Redefining Practice Through Material Reuse
Architizer
MAY 21, 2024
Breaking Ground: Creative Approaches to Construction Waste Diagram illustrating the winning entry for an architecture competition held by Hackney City Farm, showcasing the repurposing of sash windows. Mock-ups, often made of high-end materials, are typically discarded after reviews, resulting in significant waste.














Let's personalize your content