The Commercial Design Process: How it Works in Cape Town
DesignScape Architects
APRIL 11, 2023
Commercial architectural design is a complex, multi-layered process that requires detailed planning, research, and collaboration. Undertaking your own commercial design project can feel a little daunting. This blog will cover: What Is Commercial Architectural Design? In Cape Town, architects operate the same as anywhere else.


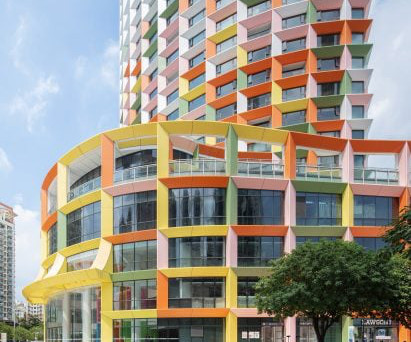



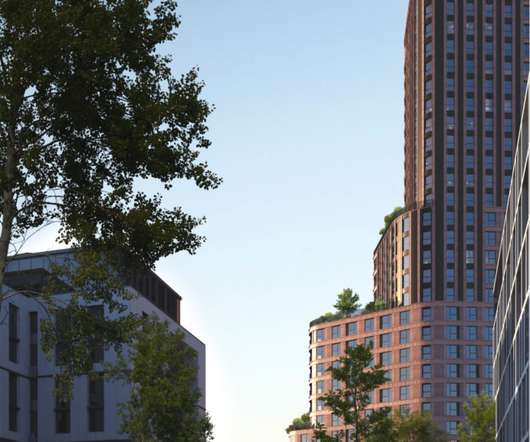
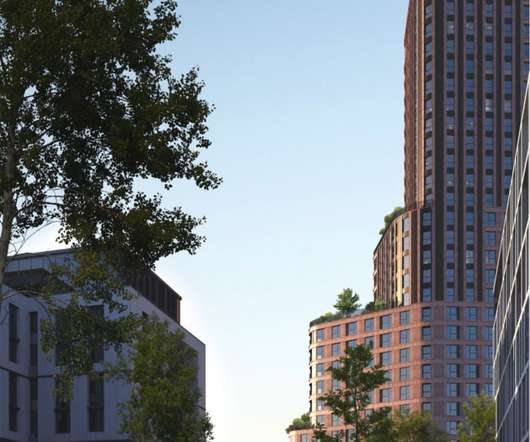




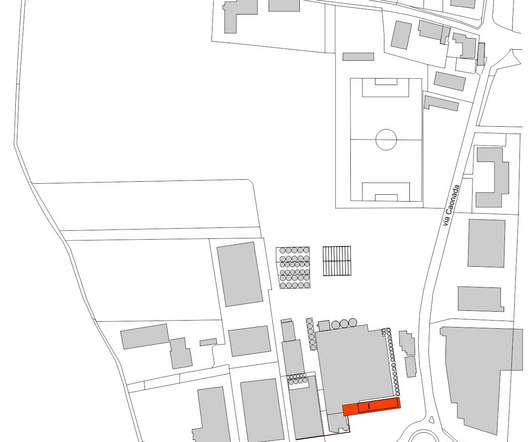

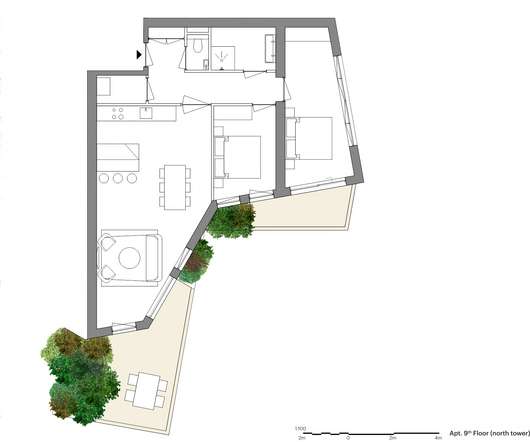

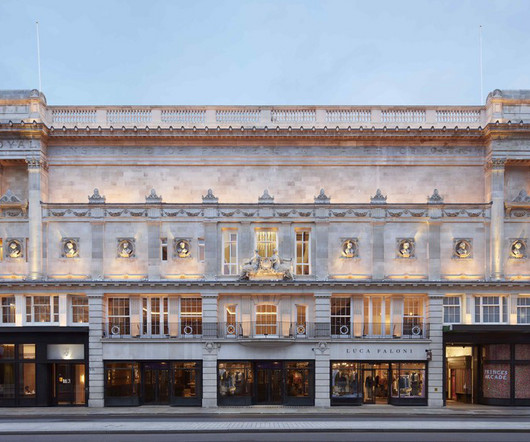

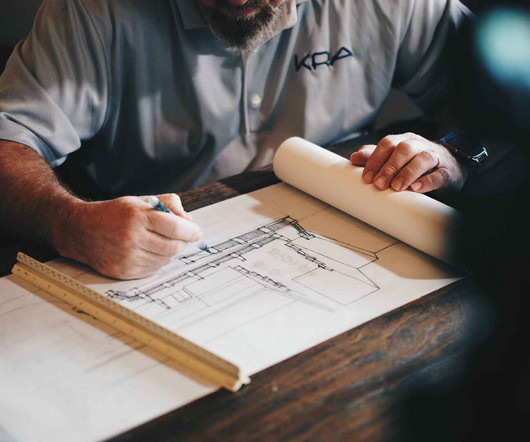
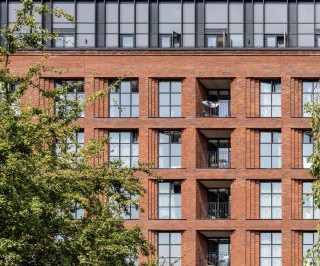
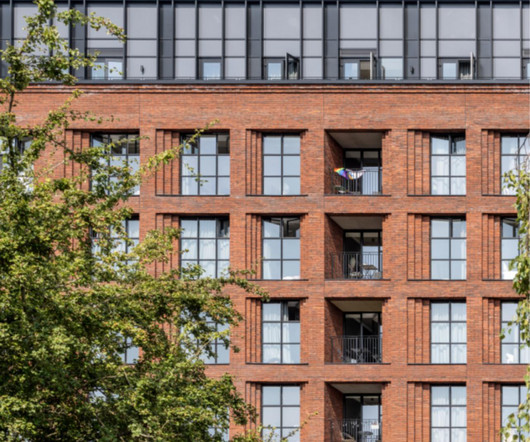
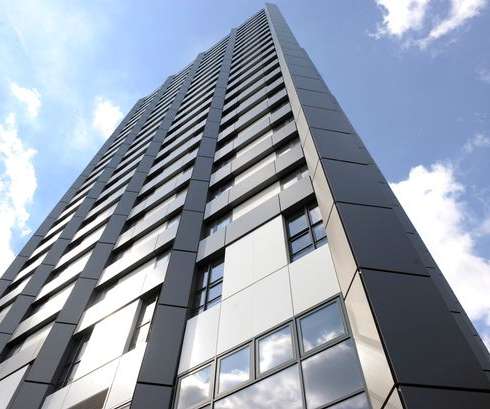










Let's personalize your content