Nanjing K.Wah G72 by UNStudio
aasarchitecture
OCTOBER 9, 2023
UNStudio was commissioned by the developer K.Wah Group to create a human-centric destination where sustainability and culture play a key role in the daily lives of locals and visitors alike. Image © UNStudio Sustainability The proposal for K.Wah G72 aims to be a landmark in sustainability and future-proof design in China.





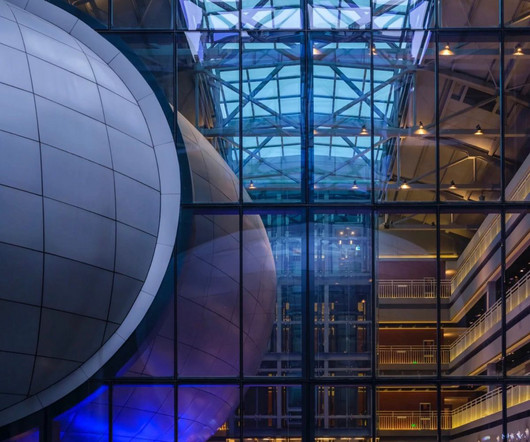


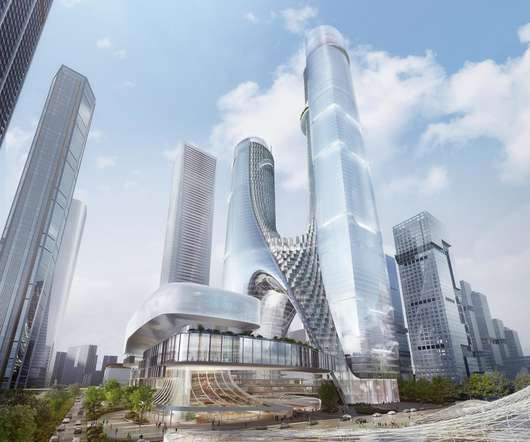
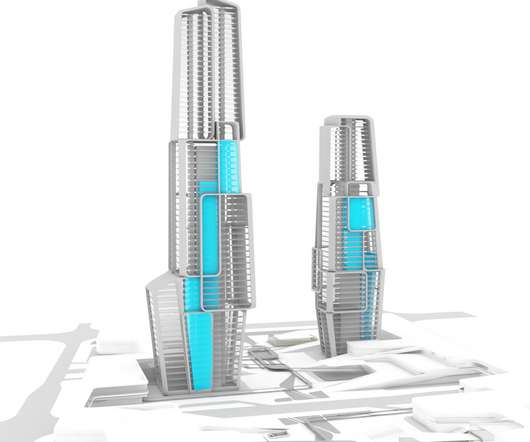
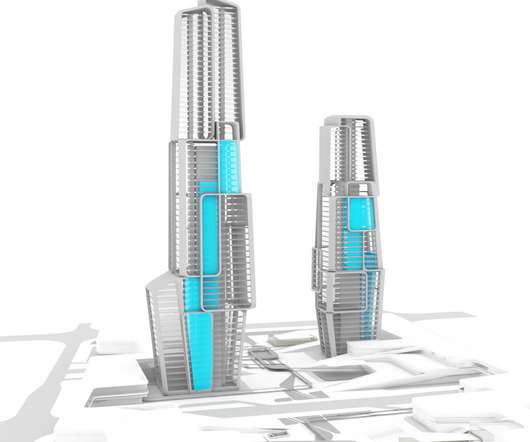
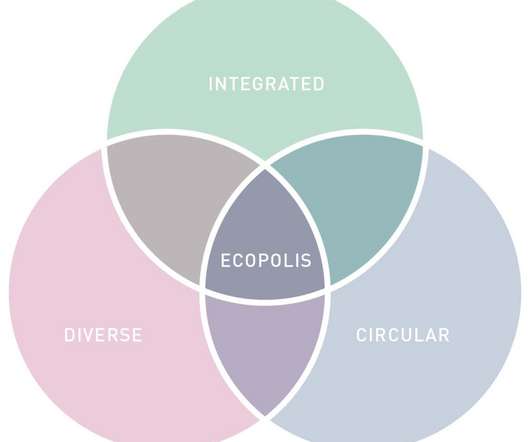
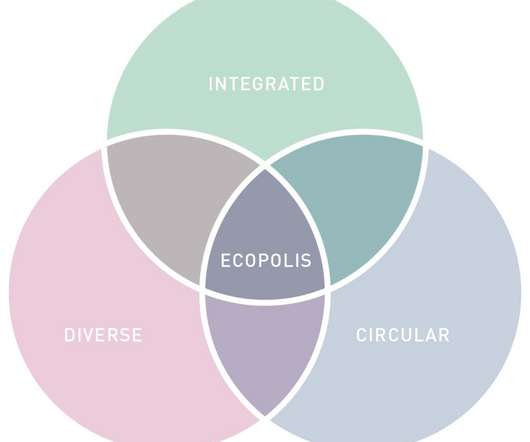


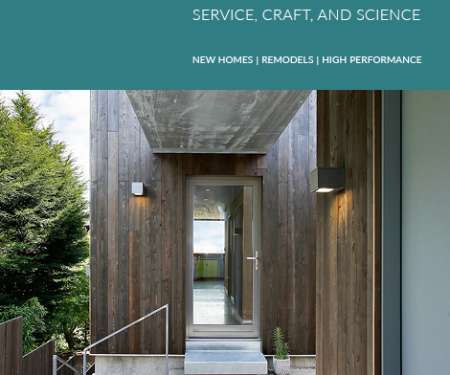
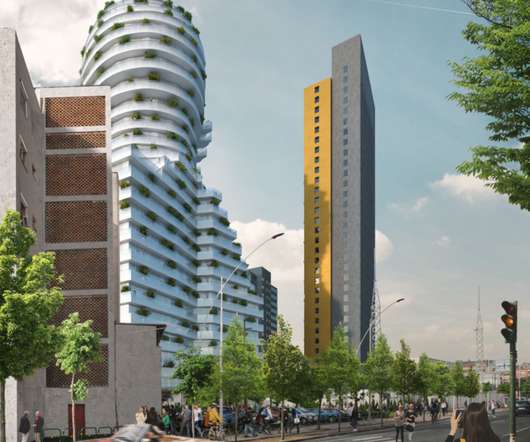




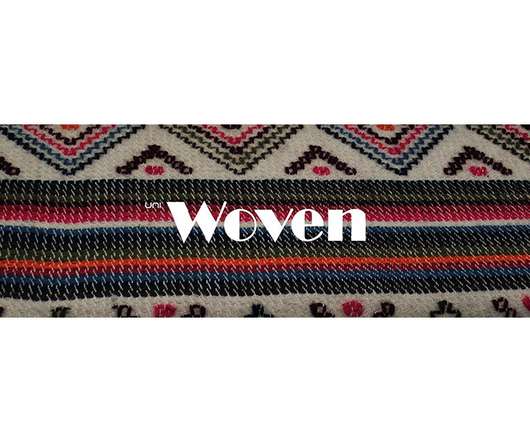












Let's personalize your content