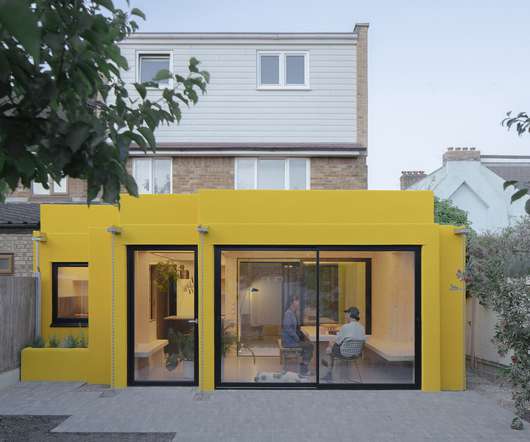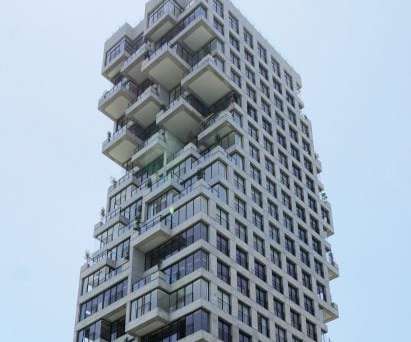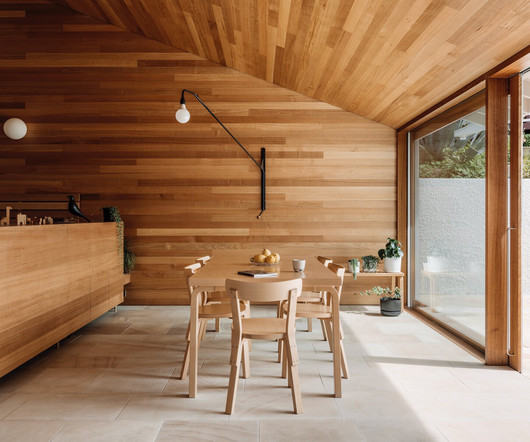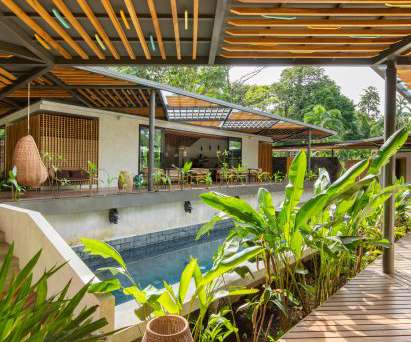Cometa House is nestled within trees on coastal site in Oaxaca
Deezen
JUNE 15, 2023
It sits at the edge of a nature preserve on Punta Cometa, or Comet Point, a peninsula that juts into the Pacific Ocean and was once the site of an Aztec fort. Two stone towers juxtapose the site's horizontal elements The architects also needed to consider how the landscape evolves throughout the year.



















































Let's personalize your content