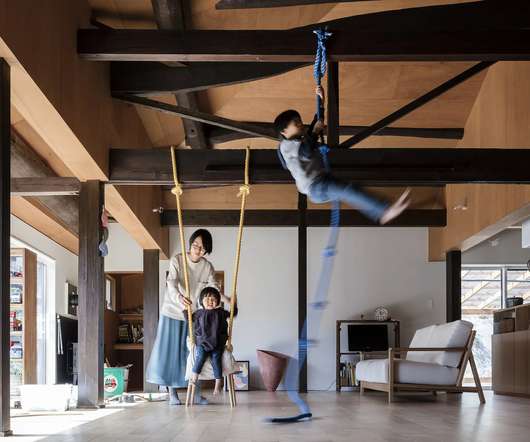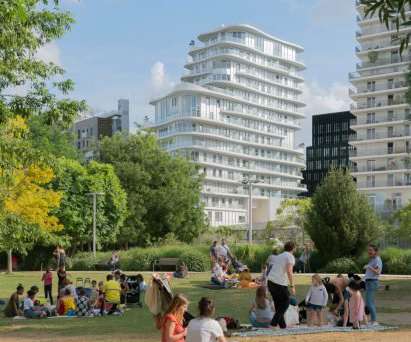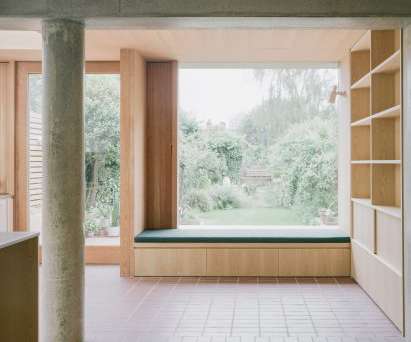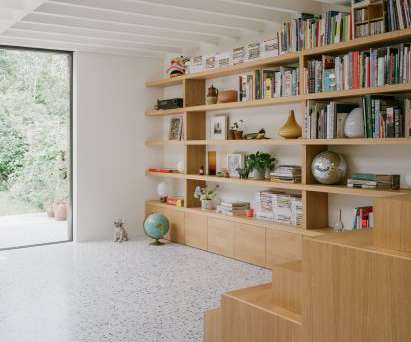Big Windows and White Interiors Punch Up a Gloomy ’60s California Beach House
Dwell
FEBRUARY 9, 2023
Houses We Love: Every day we feature a remarkable space submitted by our community of architects, designers, builders, and homeowners. The idea was to take the existing house and give it new life—one that met the needs and aesthetics of our designer clients. The client described it as living inside a tree. Post it here.



















































Let's personalize your content