Pinwheel house by JM Architecture resembles "a white pebble in the landscape"
Deezen
JULY 4, 2023
The dwelling is named Pinwheel after its distinctive shape, which was JM Architecture 's solution for the client's "only request" – that it offers views of both the nearby Lake Maggiore and surrounding alpine valleys. It is] a white pebble lying in the landscape, that fits in and stands out," he continued.




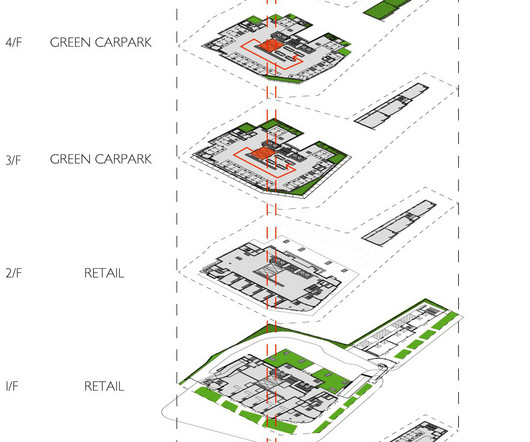


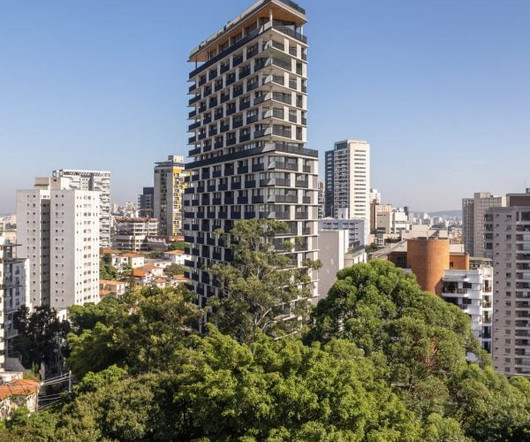












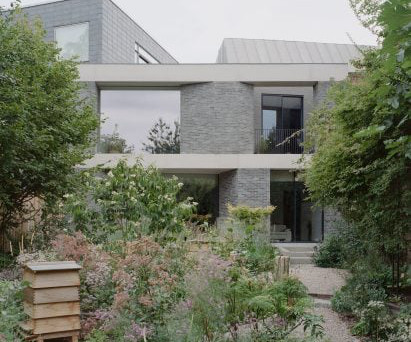
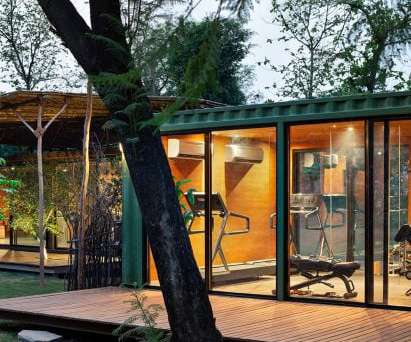
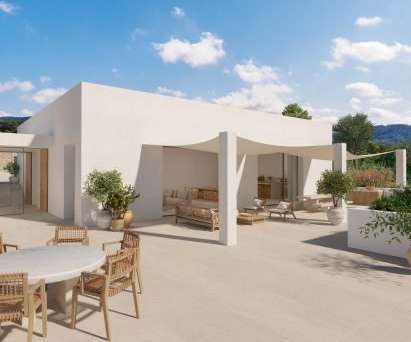






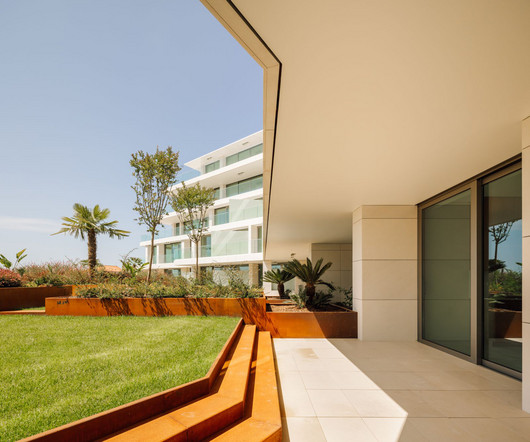

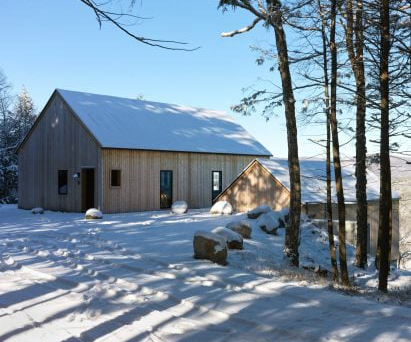
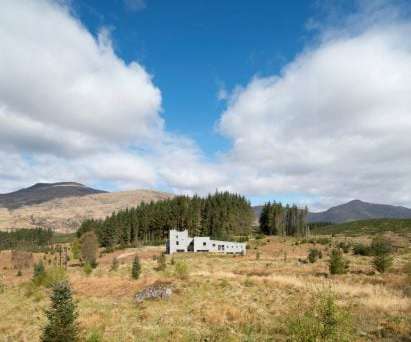





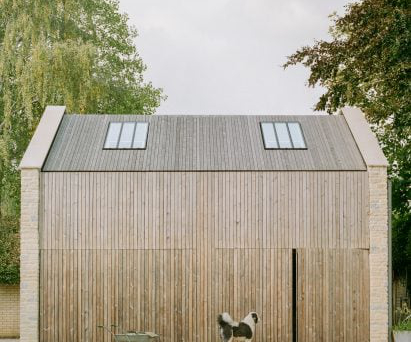



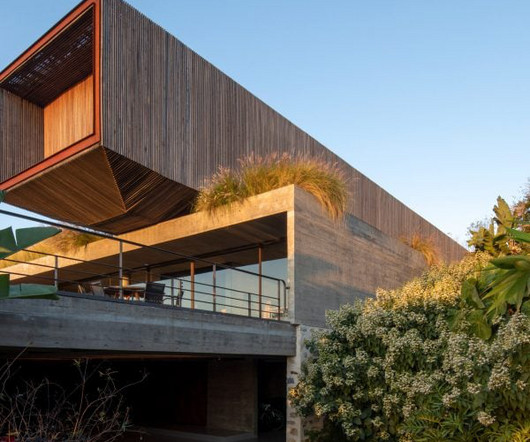
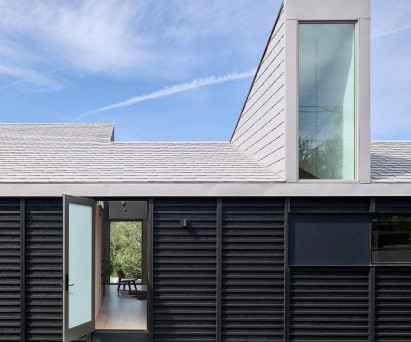
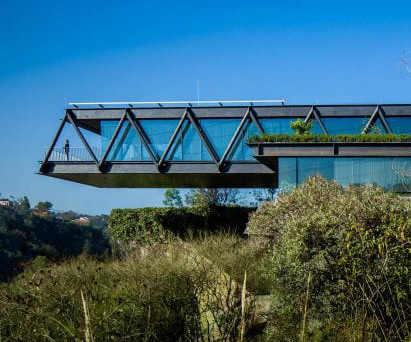






Let's personalize your content